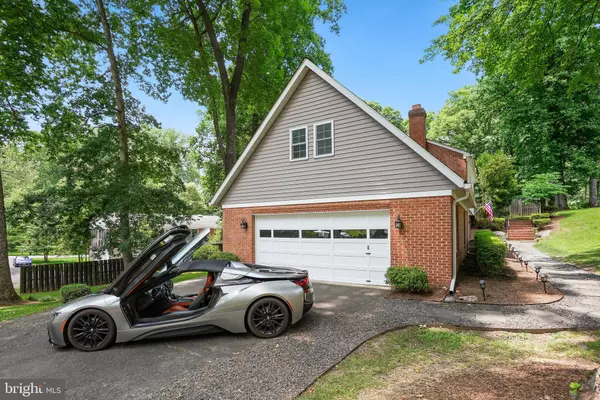For more information regarding the value of a property, please contact us for a free consultation.
Key Details
Sold Price $1,059,000
Property Type Single Family Home
Sub Type Detached
Listing Status Sold
Purchase Type For Sale
Square Footage 3,909 sqft
Price per Sqft $270
Subdivision Mantua
MLS Listing ID VAFX2192466
Sold Date 09/06/24
Style Raised Ranch/Rambler
Bedrooms 5
Full Baths 3
HOA Y/N N
Abv Grd Liv Area 3,909
Originating Board BRIGHT
Year Built 1960
Annual Tax Amount $11,475
Tax Year 2024
Lot Size 0.459 Acres
Acres 0.46
Property Description
MOVE IN TODAY, CLOSE NEXT YEAR!
Motivated seller is open to enter a sales contract for a future closing date (any time through April of next year) and rent the property immediately. For further details, kindly reach out to the listing agent for a personalized consultation.
Welcome to your serene oasis in the highly coveted neighborhood of Mantua Hills. This stunning home boasts 5 bedrooms, 3 bathrooms, and a generous 3,909 sq ft of living space. Situated on a sprawling half-acre corner lot, this property offers a park-like setting and features an impressive in-ground 10-foot-deep swimming pool with a diving board perfect for endless summer enjoyment. Renovated in 2018, this home exudes modern elegance and charm. The recently updated façade (new Hardie Plank Siding with new plywood) with Fresh landscaping enhances the curb appeal, setting the tone for the beauty that lies within. Upon entry, you are greeted by beautiful hardwood floors, plantation shutters adorning double panel windows, and exquisitely appointed bathrooms. The chef's dream kitchen, equipped with KitchenAid and Subzero Appliances, is a culinary masterpiece. Fresh paint throughout adds a touch of contemporary allure. The lower level of the home is a haven for relaxation and entertainment, featuring 2 bedrooms, a den with a fireplace, and a family room with another fireplace, setting the stage for cozy movie nights. The spacious side garage comfortably accommodates two cars, a motorcycle, several bikes, and a workbench for all your hobbies. Additional off-street parking in the driveway ensures convenience for entertaining guests on memorable occasions. The upper level is dedicated to luxurious living, housing the primary bedroom and sitting room, along with an expansive walk-in closet. Two additional bedrooms offer ample space for children or home offices, while the living room, dining room, and breakfast nook provide tranquil spaces to admire the breathtaking natural scenery that Mantua has to offer. Hard-wired internet in several rooms for work-from-home warriors!
This home is the epitome of comfort and convenience, located just minutes from the Eaking Park (Mantua Section) Trail, the vibrant Mosaic District, two metro stations, I-66, I-495, and the esteemed school pyramid: Mantua Elementary School (AAP - Advanced Academic Program), Frost Middle School (AAP - Advanced Academic Program) and the prestigious Woodson High School. Don't miss the opportunity to make this exquisite property your own and experience the best of Mantua living.
Location
State VA
County Fairfax
Zoning 120
Rooms
Main Level Bedrooms 2
Interior
Hot Water Natural Gas
Heating Central, Forced Air
Cooling Central A/C
Fireplaces Number 3
Furnishings No
Fireplace Y
Heat Source Natural Gas
Laundry Dryer In Unit, Washer In Unit
Exterior
Parking Features Garage - Side Entry, Garage Door Opener
Garage Spaces 6.0
Pool In Ground
Water Access N
Accessibility None
Attached Garage 6
Total Parking Spaces 6
Garage Y
Building
Story 2
Foundation Other
Sewer Public Septic
Water Public
Architectural Style Raised Ranch/Rambler
Level or Stories 2
Additional Building Above Grade, Below Grade
New Construction N
Schools
Elementary Schools Mantua
Middle Schools Frost
High Schools Woodson
School District Fairfax County Public Schools
Others
Senior Community No
Tax ID NONE
Ownership Fee Simple
SqFt Source Assessor
Special Listing Condition Standard
Read Less Info
Want to know what your home might be worth? Contact us for a FREE valuation!

Our team is ready to help you sell your home for the highest possible price ASAP

Bought with Robert E Wittman • Redfin Corporation
"My job is to find and attract mastery-based agents to the office, protect the culture, and make sure everyone is happy! "




