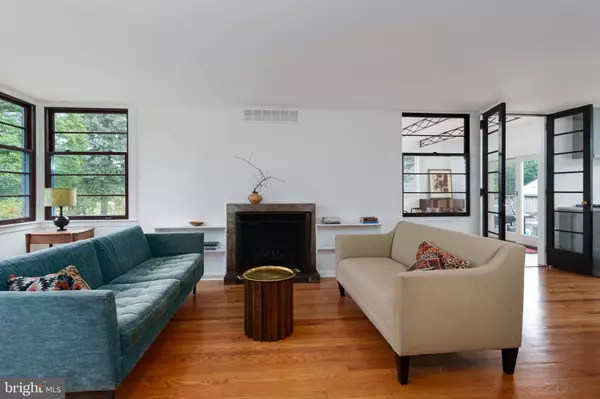For more information regarding the value of a property, please contact us for a free consultation.
Key Details
Sold Price $961,000
Property Type Single Family Home
Sub Type Detached
Listing Status Sold
Purchase Type For Sale
Square Footage 1,304 sqft
Price per Sqft $736
Subdivision Riverside
MLS Listing ID NJME2046122
Sold Date 09/11/24
Style Mid-Century Modern
Bedrooms 3
Full Baths 1
Half Baths 1
HOA Y/N N
Abv Grd Liv Area 1,304
Originating Board BRIGHT
Year Built 1936
Annual Tax Amount $11,705
Tax Year 2023
Lot Size 6,970 Sqft
Acres 0.16
Lot Dimensions 0.00 x 0.00
Property Description
The Bauhaus house in Princeton. 229 S. Harrison St. is an ideal location for walkers, joggers, cyclists and anyone who enjoys the outdoors, with Lake Carnegie and the D&R Canal Towpath a five-minute walk down the street. Also affording relief from the area's activity are Princeton University's park-like Butler Tract right across the street and, in the back, the University's Broadmead fields and thicket. It's a 15-minute walk to Riverside Elementary School and to the north end of Princeton's business district, including Small World Coffee on Nassau Street.
The house boasts a distinctive modernist Bauhaus design. It was built in 1936 and in the last four years has been updated with new siding and custom, double-pane Pella Architectural Series windows, both of which maintain the original look. There's a balcony in the front that receives the morning sun and a viewing of the moon rise. It overlooks a shade garden and the treed open space of the University's Butler
tract. The rear deck receives sun from noon to dusk and affords striking views of sunsets over the big open sky of these Broadmead fields and thicket. The rear deck leads into a backyard featuring cultivated garden beds enclosed by a one-of-a-kind fence that has a window allowing animal companions to view the adjacent fields beyond. The east and south outdoor rooms are connected by the side shade garden. A second-story room opens onto a roof deck affording another vista of the fields and thicket and the best place to be to see Princeton University's annual Reunion fireworks display. True to the Bauhaus spirit, the design integrates the exterior and interior. Inside, the abundance of windows let in plentiful natural light. With an open floor plan, the living room in the front as well as the dining room, kitchen and laundry room afford views of the backyard garden. Opening the dining room's double sliding glass doors in front and back creates a breezeway between the decks. The kitchen cabinets, countertop and appliances are new. The hardwood floor has been refinished. The bathroom was just remodeled, and the laundry room sink, cabinets, countertop and pantry shelves updated. Upstairs there are three bedrooms and a hallway lined with wooden built in cabinetry and drawers stained a deep mahogany brown. The master bedroom is spacious and airy with built in wooden closets. Another of the rooms is outfitted with a wall of shelves
to accommodate a significant library and makes for an ideal home office. The third room has a view of the garden, fields and thicket with a doorway to the rooftop deck. The basement accommodates a workout area and entertainment center. The backyard is fenced in. The garden within it consists of six terraced beds, one of them is a large vegetable garden area that also contains three raised beds. There's a
compost bin that yields a rich organic compost. The property has the designation of ‘River Friendly Resident' by the Stony Brook Millstone Watershed Association. In a similar vein, the construction materials selected are non-toxic and eco-friendly.
Location
State NJ
County Mercer
Area Princeton (21114)
Zoning R5
Rooms
Basement Other
Interior
Hot Water Natural Gas
Heating Forced Air
Cooling Central A/C
Fireplaces Number 1
Equipment Dishwasher, Dryer - Gas, Exhaust Fan, Freezer, Refrigerator, Stove, Washer - Front Loading, Water Heater - High-Efficiency
Fireplace Y
Appliance Dishwasher, Dryer - Gas, Exhaust Fan, Freezer, Refrigerator, Stove, Washer - Front Loading, Water Heater - High-Efficiency
Heat Source Natural Gas
Exterior
Parking Features Basement Garage, Garage - Front Entry, Inside Access
Garage Spaces 3.0
Water Access N
Accessibility None
Attached Garage 1
Total Parking Spaces 3
Garage Y
Building
Story 2
Foundation Other
Sewer Public Sewer
Water Public
Architectural Style Mid-Century Modern
Level or Stories 2
Additional Building Above Grade, Below Grade
New Construction N
Schools
Elementary Schools Riverside E.S.
Middle Schools John Witherspoon M.S.
High Schools Princeton H.S.
School District Princeton Regional Schools
Others
Senior Community No
Tax ID 14-11001-00034
Ownership Fee Simple
SqFt Source Assessor
Special Listing Condition Standard
Read Less Info
Want to know what your home might be worth? Contact us for a FREE valuation!

Our team is ready to help you sell your home for the highest possible price ASAP

Bought with James Joslin • Queenston Realty, LLC
"My job is to find and attract mastery-based agents to the office, protect the culture, and make sure everyone is happy! "




