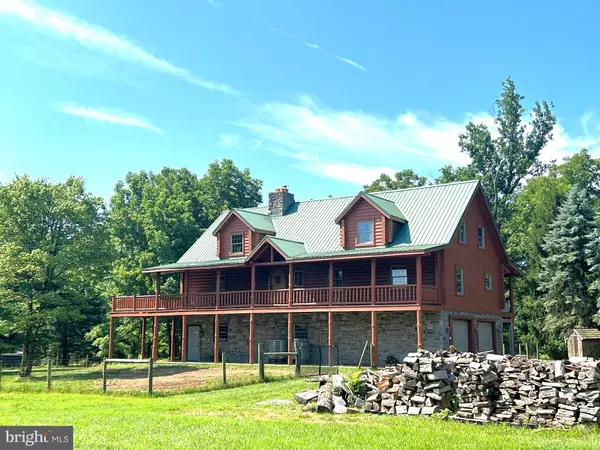For more information regarding the value of a property, please contact us for a free consultation.
Key Details
Sold Price $660,000
Property Type Single Family Home
Sub Type Detached
Listing Status Sold
Purchase Type For Sale
Square Footage 3,619 sqft
Price per Sqft $182
Subdivision None Available
MLS Listing ID PACT2070530
Sold Date 09/17/24
Style Cape Cod,Log Home
Bedrooms 3
Full Baths 3
Half Baths 1
HOA Y/N N
Abv Grd Liv Area 2,695
Originating Board BRIGHT
Year Built 2002
Annual Tax Amount $8,734
Tax Year 2023
Lot Size 4.400 Acres
Acres 4.4
Lot Dimensions 0.00 x 0.00
Property Description
Here is your opportunity to own a Beautiful Custom Cypress Log Home on a sprawling 4.5 AC property. This Gingrich built log home has been well cared for by it's original owner and just may be the home you have always dreamed about owning. Situated on a large country lot with an abundance of trees and a stream, this stunning home features a wrap-around deck with a hot tub, log railings and is covered in the front and rear. There is perimeter fencing for pets, several sheds for storage and plenty of room for an additional barn for larger animals or horses. Once inside you will be taken with the craftsmanship of a custom log home including exposed beams, a 2-story Great Room with multiple French Doors and an abundance of windows, a central, brick, 4-flue chimney w/ woodstove, an open log staircase leading to the loft and upper floor bedrooms as well as a main-floor, primary bedroom suite. The main floor also includes a laundry / mudroom and a kitchen designed for a culinary artist which features SS commercial grade appliances, a copper double sink, an island w/ seating, butcher block counters and a brick, wood-fired pizza oven. Other notable features include in-floor radiant heat with multiple zones, central A/C, tile and wood flooring throughout and a custom, arched front door. The lower level is also mostly finished providing additional living space and the possibility of separate living quarters for extended family members. It is a full, walk-out lower level which includes a spacious family room w/ woodstove, den or possible 4th bedroom, full bath, kitchenette and an oversized 2-car garage. A great property with many possibilities and a convenient location in desirable Twin Valley School District make this an absolute must see.
Location
State PA
County Chester
Area Honey Brook Twp (10322)
Zoning A
Rooms
Other Rooms Living Room, Dining Room, Primary Bedroom, Bedroom 2, Bedroom 3, Kitchen, Family Room, Laundry, Loft, Additional Bedroom
Basement Daylight, Full, Outside Entrance, Partially Finished, Walkout Level, Windows
Main Level Bedrooms 1
Interior
Interior Features Combination Dining/Living, Exposed Beams, Floor Plan - Open, Kitchen - Island, Laundry Chute, Pantry, Primary Bath(s), Bathroom - Stall Shower, Stove - Wood, Wood Floors
Hot Water Electric
Heating Heat Pump(s), Hot Water, Radiant, Wood Burn Stove
Cooling None
Flooring Ceramic Tile, Hardwood
Fireplaces Number 2
Fireplaces Type Brick, Mantel(s), Insert
Equipment Oven/Range - Gas, Refrigerator, Stainless Steel Appliances, Dishwasher, Dryer - Electric, Washer
Fireplace Y
Window Features Energy Efficient
Appliance Oven/Range - Gas, Refrigerator, Stainless Steel Appliances, Dishwasher, Dryer - Electric, Washer
Heat Source Oil, Electric, Wood
Laundry Main Floor
Exterior
Parking Features Basement Garage, Garage Door Opener, Inside Access, Oversized
Garage Spaces 6.0
Fence Partially, Wire
Water Access N
Roof Type Metal
Accessibility None
Attached Garage 2
Total Parking Spaces 6
Garage Y
Building
Lot Description Corner, Partly Wooded, Rural, Stream/Creek
Story 2.5
Foundation Concrete Perimeter
Sewer On Site Septic
Water Public
Architectural Style Cape Cod, Log Home
Level or Stories 2.5
Additional Building Above Grade, Below Grade
Structure Type Dry Wall,Log Walls,Beamed Ceilings,9'+ Ceilings,2 Story Ceilings
New Construction N
Schools
Elementary Schools Honey Brook
Middle Schools Twin Valley
High Schools Twin Valley
School District Twin Valley
Others
Senior Community No
Tax ID 22-03 -0072
Ownership Fee Simple
SqFt Source Assessor
Acceptable Financing Cash, Conventional
Listing Terms Cash, Conventional
Financing Cash,Conventional
Special Listing Condition Standard
Read Less Info
Want to know what your home might be worth? Contact us for a FREE valuation!

Our team is ready to help you sell your home for the highest possible price ASAP

Bought with Gary A Mercer Sr. • KW Greater West Chester
"My job is to find and attract mastery-based agents to the office, protect the culture, and make sure everyone is happy! "




