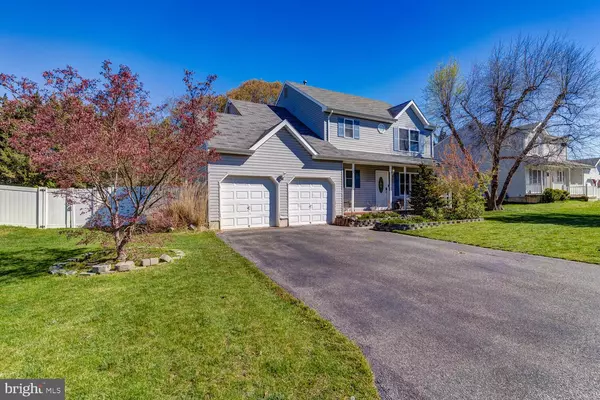For more information regarding the value of a property, please contact us for a free consultation.
Key Details
Sold Price $475,000
Property Type Single Family Home
Sub Type Detached
Listing Status Sold
Purchase Type For Sale
Square Footage 2,437 sqft
Price per Sqft $194
Subdivision Eagle Bay
MLS Listing ID NJOC2025254
Sold Date 09/27/24
Style Colonial,Contemporary
Bedrooms 5
Full Baths 2
Half Baths 1
HOA Y/N N
Abv Grd Liv Area 1,837
Originating Board BRIGHT
Year Built 2002
Annual Tax Amount $6,526
Tax Year 2023
Lot Size 10,062 Sqft
Acres 0.23
Lot Dimensions 90*122*74*121
Property Description
The buyer could not perform! Hurry and snag this up today! Welcome to this amazing home located in Eagle Bay in the Great 08087! Let's take a closer look at its wonderful features: The first floor of this spacious home offers a large living room with a cozy gas fireplace, a large updated kitchen that boasts granite counters, all newer stainless steel appliances, and a built-in bar. The kitchen connects seamlessly to the spacious family room with vaulted ceilings. There is plenty of room for both a growing family and for entertaining. Additionally, you will find a convenient half bathroom and a nicely sized laundry room with ample storage on this main level. Upstairs, you will find the master suite with its own full bathroom and double closets. There are 3 other nice-sized bedrooms, one of which used to be a loft overlooking the family room. The hall bathroom has been recently renovated and is a nice size. Down in the full basement, there is plenty of room for storage in the unfinished area. One area has been made into a bedroom, and another has been transformed into a gamer's paradise. There is gas heat and central air for comfort. A two-car attached garage with direct entry is needed. A fully fenced backyard with a lovely patio and a storage shed. This home is perfect for creating lasting memories with your loved ones.
Location
State NJ
County Ocean
Area Little Egg Harbor Twp (21517)
Zoning R100
Rooms
Basement Full, Interior Access, Partially Finished, Poured Concrete, Shelving, Space For Rooms
Interior
Interior Features Attic, Breakfast Area, Built-Ins, Carpet, Ceiling Fan(s), Family Room Off Kitchen, Floor Plan - Traditional, Kitchen - Eat-In, Kitchen - Table Space, Primary Bath(s), Pantry, Recessed Lighting, Bathroom - Tub Shower, Upgraded Countertops
Hot Water Natural Gas
Heating Forced Air
Cooling Central A/C, Ceiling Fan(s)
Flooring Carpet, Ceramic Tile, Concrete, Laminate Plank, Vinyl
Fireplaces Number 1
Fireplaces Type Free Standing, Gas/Propane
Equipment Dishwasher, Dryer, Oven - Double, Oven/Range - Electric, Range Hood, Refrigerator, Stainless Steel Appliances, Washer
Fireplace Y
Appliance Dishwasher, Dryer, Oven - Double, Oven/Range - Electric, Range Hood, Refrigerator, Stainless Steel Appliances, Washer
Heat Source Natural Gas
Laundry Dryer In Unit, Has Laundry, Hookup, Main Floor, Washer In Unit
Exterior
Exterior Feature Patio(s)
Parking Features Additional Storage Area, Garage - Front Entry, Inside Access
Garage Spaces 6.0
Fence Fully, Wood, Vinyl
Water Access N
View Trees/Woods
Accessibility None
Porch Patio(s)
Attached Garage 2
Total Parking Spaces 6
Garage Y
Building
Lot Description Cleared, Landscaping, Level
Story 3
Foundation Concrete Perimeter, Other
Sewer Public Sewer
Water Public
Architectural Style Colonial, Contemporary
Level or Stories 3
Additional Building Above Grade, Below Grade
New Construction N
Schools
Elementary Schools Leht
Middle Schools Pinelands Regional Jr
High Schools Pinelands Regional
School District Pinelands Regional Schools
Others
Senior Community No
Tax ID 17-00326 102-00006
Ownership Fee Simple
SqFt Source Assessor
Special Listing Condition Standard
Read Less Info
Want to know what your home might be worth? Contact us for a FREE valuation!

Our team is ready to help you sell your home for the highest possible price ASAP

Bought with NON MEMBER • Non Subscribing Office
"My job is to find and attract mastery-based agents to the office, protect the culture, and make sure everyone is happy! "




