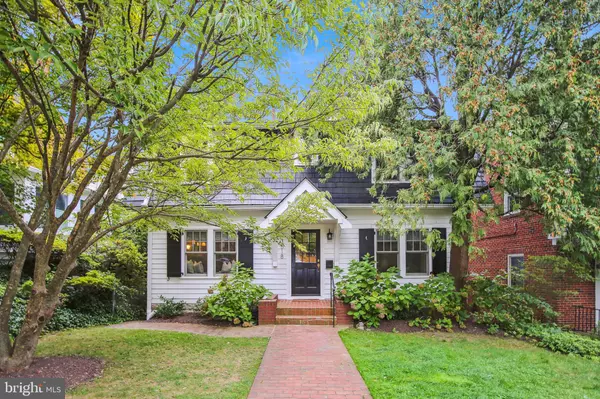For more information regarding the value of a property, please contact us for a free consultation.
Key Details
Sold Price $1,870,000
Property Type Single Family Home
Sub Type Detached
Listing Status Sold
Purchase Type For Sale
Square Footage 3,156 sqft
Price per Sqft $592
Subdivision Chevy Chase
MLS Listing ID DCDC2156470
Sold Date 09/27/24
Style Dutch,Colonial
Bedrooms 5
Full Baths 3
Half Baths 1
HOA Y/N N
Abv Grd Liv Area 2,156
Originating Board BRIGHT
Year Built 1923
Annual Tax Amount $10,229
Tax Year 2023
Lot Size 5,200 Sqft
Acres 0.12
Property Description
This picture-perfect 5BR, 3.5 BA home in prime Chevy Chase, DC location, checks all the boxes!
Beautifully renovated in 2017, this home boasts 4BRs and 2Full BAs and laundry on the second floor featuring a spacious Primary Suite with two walk-in closets and luxury ensuite primary bathroom with soaking tub, double sink, and oversized shower; First floor offers a gorgeous new (2017) bright Table Space Kitchen with island and built-in desk that opens to large deck, Living Room with fireplace, Formal DR with charming original built-in corner cabinet, Den and Powder Room; Gorgeous, newly remodeled, walk-out Lower Level features, Rec Room, 5th BR, stylish Full Bathroom, Kitchenette, and Yog/Storage room (could also be office); Fabulous big, level, professionally landscaped, back yard with patio and swing set! CAC, New Roof and New Windows, All just half a block from Lafayette Elementary School and Park, Broad Branch Market, and Saturday Farmer's Market. 3 Blocks to Connecticut Avenue's shops restaurants, Community Center and Library. Just a mile to Friendship Heights METRO!
This is the one you've been waiting for! OPEN Sunday September 15th 12pm to 3pm
Location
State DC
County Washington
Zoning R
Rooms
Basement Walkout Level, Rear Entrance, Connecting Stairway, Fully Finished
Interior
Hot Water Natural Gas
Heating Hot Water
Cooling Central A/C
Flooring Hardwood
Fireplaces Number 1
Fireplace Y
Heat Source Natural Gas
Exterior
Water Access N
Roof Type Asphalt
Accessibility None
Garage N
Building
Story 3.5
Foundation Permanent
Sewer Public Sewer
Water Public
Architectural Style Dutch, Colonial
Level or Stories 3.5
Additional Building Above Grade, Below Grade
New Construction N
Schools
Elementary Schools Lafayette
Middle Schools Deal Junior High School
High Schools Jackson-Reed
School District District Of Columbia Public Schools
Others
Senior Community No
Tax ID 1997//0039 AND 1997//0040
Ownership Fee Simple
SqFt Source Estimated
Special Listing Condition Standard
Read Less Info
Want to know what your home might be worth? Contact us for a FREE valuation!

Our team is ready to help you sell your home for the highest possible price ASAP

Bought with Casey C Aboulafia • Compass
"My job is to find and attract mastery-based agents to the office, protect the culture, and make sure everyone is happy! "




