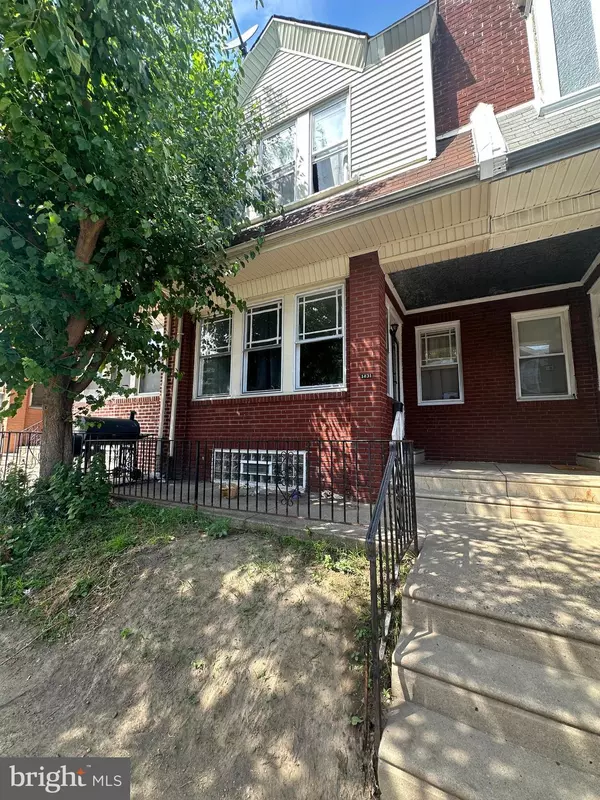For more information regarding the value of a property, please contact us for a free consultation.
Key Details
Sold Price $168,000
Property Type Townhouse
Sub Type Interior Row/Townhouse
Listing Status Sold
Purchase Type For Sale
Square Footage 1,152 sqft
Price per Sqft $145
Subdivision Castor Gardens
MLS Listing ID PAPH2370316
Sold Date 09/30/24
Style AirLite
Bedrooms 3
Full Baths 1
HOA Y/N N
Abv Grd Liv Area 1,152
Originating Board BRIGHT
Year Built 1925
Annual Tax Amount $2,095
Tax Year 2022
Lot Size 1,215 Sqft
Acres 0.03
Lot Dimensions 18.00 x 68.00
Property Description
Situated in the desirable Oxford Circle neighborhood, this property offers a great opportunity for both
investors and homeowners alike. The home is currently tenant-occupied, providing a rental income of
$1,600 per month, but will be delivered vacant at the time of sale.
While some cosmetic work is needed, the property boasts original hardwood flooring and a kitchen with its
original countertops and cabinets. The mechanicals are in good condition, and the basement is partially
finished, offering additional space and potential.
This home is perfect for those looking to add their personal touch or for investors seeking a reliable rental
property. Showings are by appointment, and sight unseen offers are preferred. Don't miss out on this
opportunity in Oxford Circle!
Location
State PA
County Philadelphia
Area 19111 (19111)
Zoning RSA5
Rooms
Basement Partially Finished
Interior
Hot Water Natural Gas
Heating Other
Cooling Other
Flooring Fully Carpeted, Vinyl, Wood
Fireplace N
Heat Source Other
Exterior
Utilities Available Cable TV
Water Access N
Roof Type Flat
Accessibility Other
Garage N
Building
Story 2
Foundation Other
Sewer Public Sewer
Water Public
Architectural Style AirLite
Level or Stories 2
Additional Building Above Grade, Below Grade
New Construction N
Schools
School District The School District Of Philadelphia
Others
Pets Allowed Y
Senior Community No
Tax ID 531176500
Ownership Fee Simple
SqFt Source Assessor
Acceptable Financing Cash, Conventional, FHA, FHA 203(b), FHA 203(k), USDA, VA
Listing Terms Cash, Conventional, FHA, FHA 203(b), FHA 203(k), USDA, VA
Financing Cash,Conventional,FHA,FHA 203(b),FHA 203(k),USDA,VA
Special Listing Condition Standard
Pets Allowed No Pet Restrictions
Read Less Info
Want to know what your home might be worth? Contact us for a FREE valuation!

Our team is ready to help you sell your home for the highest possible price ASAP

Bought with NON MEMBER • Non Subscribing Office
"My job is to find and attract mastery-based agents to the office, protect the culture, and make sure everyone is happy! "




