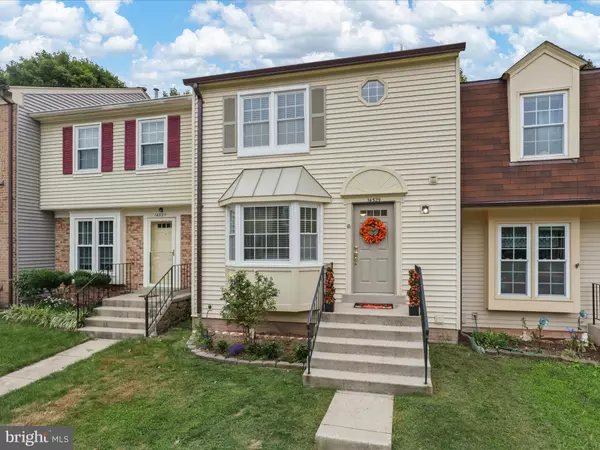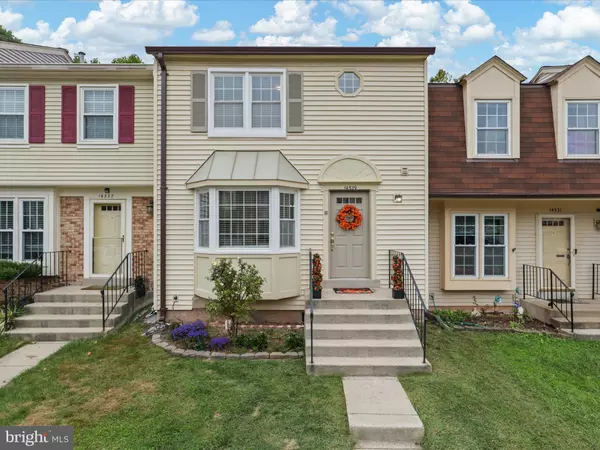For more information regarding the value of a property, please contact us for a free consultation.
Key Details
Sold Price $550,000
Property Type Townhouse
Sub Type Interior Row/Townhouse
Listing Status Sold
Purchase Type For Sale
Square Footage 1,442 sqft
Price per Sqft $381
Subdivision Newgate
MLS Listing ID VAFX2199684
Sold Date 10/09/24
Style Traditional
Bedrooms 3
Full Baths 3
Half Baths 1
HOA Fees $100/mo
HOA Y/N Y
Abv Grd Liv Area 1,442
Originating Board BRIGHT
Year Built 1986
Annual Tax Amount $3,575
Tax Year 2017
Lot Size 1,400 Sqft
Acres 0.03
Property Description
Welcome to 14529 Four Chimney Drive, where style meets convenience in the heart of Centreville's desirable Newgate community. This 3-bedroom, 3.5-bathroom townhouse offers a blend of modern updates and comfortable living, making it the perfect place to call home.
Step inside to find a freshly painted interior that exudes a bright and welcoming atmosphere. The kitchen, featuring a brand-new dishwasher installed in 2024, is ready to handle all your culinary adventures. With a new roof and gutters added in August 2024, you'll have peace of mind knowing this home is built to last. The HVAC system has been thoroughly cleaned and inspected this year, ensuring your comfort in every season.
Enjoy the ease of daily living with the convenience of a whole-home filtration system and a recently updated hot water heater and washer and dryer, all installed in 2022. Whether you're hosting friends or relaxing solo, the newer deck and fenced backyard provide the perfect outdoor space for entertaining or unwinding in privacy.
Living in Newgate means access to fantastic community amenities, including a guarded swimming pool with a pool house that adheres to all safety standards. The neighborhood is designed with everyone in mind, offering tot lots for easy playtime access and an all-purpose court ideal for tennis and basketball enthusiasts.
Location is everything, and this home delivers. Quick access to major routes like Route 28, Route 29, and I-66 makes commuting a breeze, while local bus stops, shops, schools, and parks are all within a short walk. Everything you need is right at your doorstep, making life in Centreville both convenient and enjoyable.
This beautifully updated townhouse is ready for you to move in and start enjoying the best of modern living in Centreville. Don't miss your chance to make this your new home!
Location
State VA
County Fairfax
Zoning 312
Rooms
Basement Rear Entrance, Fully Finished
Interior
Interior Features Kitchen - Gourmet
Hot Water Natural Gas
Heating Forced Air
Cooling Central A/C
Fireplaces Number 1
Fireplace Y
Heat Source Electric, Natural Gas
Exterior
Water Access N
Roof Type Architectural Shingle
Accessibility None
Garage N
Building
Story 3
Foundation Slab
Sewer Public Sewer
Water Public
Architectural Style Traditional
Level or Stories 3
Additional Building Above Grade
New Construction N
Schools
Elementary Schools London Towne
Middle Schools Stone
High Schools Westfield
School District Fairfax County Public Schools
Others
Senior Community No
Tax ID 0541 09 0876
Ownership Fee Simple
SqFt Source Estimated
Acceptable Financing Cash, Conventional, FHA, VA
Listing Terms Cash, Conventional, FHA, VA
Financing Cash,Conventional,FHA,VA
Special Listing Condition Standard
Read Less Info
Want to know what your home might be worth? Contact us for a FREE valuation!

Our team is ready to help you sell your home for the highest possible price ASAP

Bought with Mojdeh Refahi • Spring Hill Real Estate, LLC.
"My job is to find and attract mastery-based agents to the office, protect the culture, and make sure everyone is happy! "




