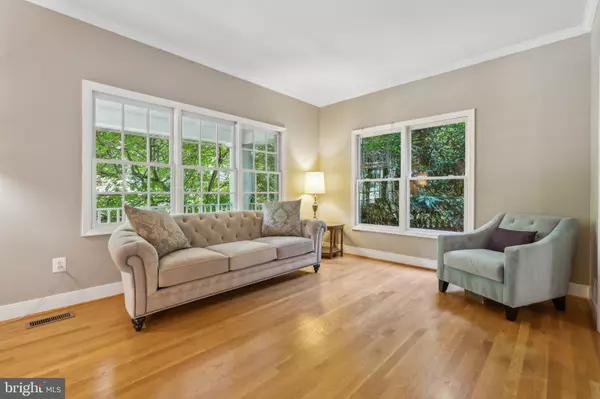For more information regarding the value of a property, please contact us for a free consultation.
Key Details
Sold Price $1,339,000
Property Type Single Family Home
Sub Type Detached
Listing Status Sold
Purchase Type For Sale
Square Footage 4,180 sqft
Price per Sqft $320
Subdivision Chevy Chase
MLS Listing ID MDMC2146702
Sold Date 10/11/24
Style Colonial
Bedrooms 5
Full Baths 4
Half Baths 1
HOA Y/N N
Abv Grd Liv Area 2,980
Originating Board BRIGHT
Year Built 1955
Annual Tax Amount $16,298
Tax Year 2024
Lot Size 10,208 Sqft
Acres 0.23
Property Description
Location and Charm! Absolutely beautiful home, on a wonderful tree lined street in a very desirable neighborhood. From morning coffees on the charming front porch to lovely evenings and entertaining , the backyard oasis, flagstone patio, gas grill, enchanting garden and plethora of perennials, (list available) this house has it all! Offering 5 bedrooms, including a luxurious owner's suite, 4.5 baths, expansive lower level, there is plenty of room in this 4000 sq feet home, designed for today's convenient living! The 2- zoned CAC keeps home cool all summer. Thoughtfully improved, maintained and updated over the years. (2021)- Kitchen renovation, (2024) New CAC upper-level unit, (2024) New gas hot water heater, (2024) new fence in backyard. Fantastic location! While quiet and near nature trails and bike paths, neighborhood pool ALSO very walkable (WALK SCORE 87) to Chevy Chase Stores, CVS, coffee and ice cream shops, restaurants. Easy access to bus lines, red line Metro, and 495, and walkable to the upcoming Purple line Metro! SO CONVENIENT!! Please check out All Photos, Virtual Tour and Floorplans.
Location
State MD
County Montgomery
Zoning R90
Rooms
Basement Other
Interior
Interior Features Attic, Chair Railings, Crown Moldings, Family Room Off Kitchen, Kitchen - Gourmet, Recessed Lighting, Bathroom - Soaking Tub, Walk-in Closet(s), Wainscotting, Wood Floors
Hot Water Natural Gas
Heating Central
Cooling Central A/C
Fireplaces Number 2
Fireplace Y
Heat Source Natural Gas
Exterior
Parking Features Garage - Front Entry
Garage Spaces 1.0
Water Access N
Accessibility Other
Total Parking Spaces 1
Garage Y
Building
Story 3
Foundation Other
Sewer Public Sewer
Water Public
Architectural Style Colonial
Level or Stories 3
Additional Building Above Grade, Below Grade
New Construction N
Schools
School District Montgomery County Public Schools
Others
Pets Allowed Y
Senior Community No
Tax ID 160700525646
Ownership Fee Simple
SqFt Source Assessor
Special Listing Condition Standard
Pets Allowed No Pet Restrictions
Read Less Info
Want to know what your home might be worth? Contact us for a FREE valuation!

Our team is ready to help you sell your home for the highest possible price ASAP

Bought with Maya D Hyman • Compass
"My job is to find and attract mastery-based agents to the office, protect the culture, and make sure everyone is happy! "




