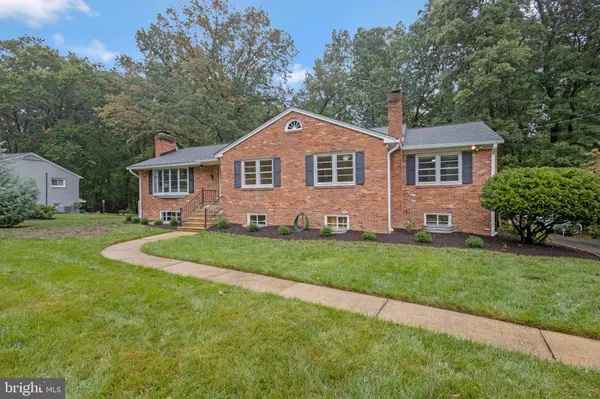For more information regarding the value of a property, please contact us for a free consultation.
Key Details
Sold Price $1,025,000
Property Type Single Family Home
Sub Type Detached
Listing Status Sold
Purchase Type For Sale
Square Footage 3,073 sqft
Price per Sqft $333
Subdivision Mantua
MLS Listing ID VAFX2198148
Sold Date 10/11/24
Style Ranch/Rambler,Raised Ranch/Rambler
Bedrooms 4
Full Baths 2
Half Baths 1
HOA Y/N N
Abv Grd Liv Area 1,764
Originating Board BRIGHT
Year Built 1958
Annual Tax Amount $9,465
Tax Year 2024
Lot Size 1.167 Acres
Acres 1.17
Property Description
Welcome to this updated and quality built, all brick raised rambler in sought after Mantua on a maginificent 1.17 acre lot. Over 3,000 finished square feet with 4 bedrooms (all on main level) and 2.5 baths. Updated kitchen with Quartz countertop & stainless steel appliances. Elegant living room with gas fireplace, separate dining room. Updated bathrooms. New 72" double sink vanity in hall bath with tub. Florida room with propane stove. Walkout lower level is comprised of a very large rec room with new carpet, built in cabinets and shelves and wood burning fireplace. Huge finished mud room/laundry room with new LVT flooring. Separate work shop that could be converted into a 5th bedroom or would make a great office. The private back yard has a cleared grassy area with horse shoe terrain/sports area, and a cozy firepit retreat. Shed for yard equipment storage. The back yard is a is a nature lover's paradise - certified native habitat. There is also an in ground pool with heater and separate hot tub 2021 (recent pool mechanical equipment). 2 car garage. Furnace/boiler 2018, Hot water heater 2016, Dishwasher 2024, Stove 2024, Refrigerator 2020, Microwave 2024. Just minutes to Dunn Loring or Vienna metros, Fairfax Inova Hospital, capital Beltway, and easy quick access to many major routes: I-66, I-395, 29 and 50. Mosaic shopping center 5 minutes drive. Trader Joes so close at Pickett Rd Shopping Center. Mantua neighborhood is not only part of the Woodson HS pyramid, but also has very active community, Young Parent's group, countless other clubs and activities as well as a the Mantua Swim and Tennis Club.
Location
State VA
County Fairfax
Zoning 110
Rooms
Other Rooms Living Room, Dining Room, Primary Bedroom, Bedroom 2, Bedroom 3, Bedroom 4, Kitchen, Family Room, Sun/Florida Room, Exercise Room, Laundry, Mud Room, Recreation Room, Storage Room
Basement Outside Entrance, Rear Entrance, Full, Fully Finished
Main Level Bedrooms 4
Interior
Interior Features Dining Area, Other, Built-Ins, Window Treatments, Entry Level Bedroom, Primary Bath(s), Wet/Dry Bar, Wood Floors, Floor Plan - Open, Floor Plan - Traditional
Hot Water Electric
Heating Baseboard - Hot Water
Cooling Attic Fan, Central A/C
Flooring Hardwood, Luxury Vinyl Tile, Carpet
Fireplaces Number 2
Fireplaces Type Equipment, Fireplace - Glass Doors
Equipment Dishwasher, Disposal, Dryer, Exhaust Fan, Icemaker, Instant Hot Water, Microwave, Oven/Range - Electric, Refrigerator, Trash Compactor, Washer, Stove
Fireplace Y
Window Features Bay/Bow,Double Pane
Appliance Dishwasher, Disposal, Dryer, Exhaust Fan, Icemaker, Instant Hot Water, Microwave, Oven/Range - Electric, Refrigerator, Trash Compactor, Washer, Stove
Heat Source Oil
Laundry Lower Floor, Has Laundry
Exterior
Exterior Feature Patio(s), Screened
Parking Features Garage Door Opener, Garage - Rear Entry, Oversized
Garage Spaces 2.0
Pool Fenced, Heated, In Ground
Utilities Available Cable TV Available
Water Access N
View Garden/Lawn, Scenic Vista, Trees/Woods, Other
Accessibility None
Porch Patio(s), Screened
Attached Garage 2
Total Parking Spaces 2
Garage Y
Building
Lot Description Backs to Trees, Premium, Trees/Wooded, Front Yard
Story 2
Foundation Slab
Sewer Public Sewer
Water Public
Architectural Style Ranch/Rambler, Raised Ranch/Rambler
Level or Stories 2
Additional Building Above Grade, Below Grade
New Construction N
Schools
Elementary Schools Mantua
Middle Schools Frost
High Schools Woodson
School District Fairfax County Public Schools
Others
Senior Community No
Tax ID 0591 16 0021
Ownership Fee Simple
SqFt Source Assessor
Special Listing Condition Standard
Read Less Info
Want to know what your home might be worth? Contact us for a FREE valuation!

Our team is ready to help you sell your home for the highest possible price ASAP

Bought with Samiirah Ruhomutally • Samson Properties
"My job is to find and attract mastery-based agents to the office, protect the culture, and make sure everyone is happy! "




