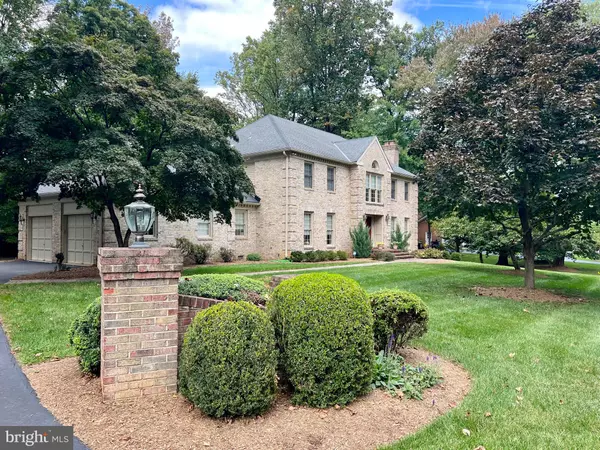For more information regarding the value of a property, please contact us for a free consultation.
Key Details
Sold Price $2,250,000
Property Type Single Family Home
Sub Type Detached
Listing Status Sold
Purchase Type For Sale
Square Footage 4,599 sqft
Price per Sqft $489
Subdivision Summerwood
MLS Listing ID VAFX2201034
Sold Date 10/25/24
Style Traditional
Bedrooms 5
Full Baths 4
Half Baths 1
HOA Y/N N
Abv Grd Liv Area 3,648
Originating Board BRIGHT
Year Built 1985
Annual Tax Amount $20,723
Tax Year 2024
Lot Size 0.834 Acres
Acres 0.83
Property Description
This gorgeous home in the Highly Sought-After Summerwood Community is being offered for the first time ever! The location is unbeatable and is only a few minutes drive to Tysons corner, is less than 2 miles from Spring Hill Metro and is a very close distance to DC all while offering a quiet prestigious neighborhood. This lovely Mclean Home is located in the highly coveted Fairfax County School District and attends Spring Hill/Cooper/Langley High. Don't miss the opportunity to own this 3 sides brick home with incredible curb appeal and is perfectly situated on a large private cul de sac lot. The lot boasts gorgeous mature trees and an estately entrance to the property. This 5 bedroom, 4.5 bath home features beautiful trim work throughout, 3 wood burning fireplaces, and a lovely two-story foyer. The seller a few months ago completely renovated 3.5 baths and put in top of the line finishes which you will fall in love with. Whole home inside just repainted. Both the living room and family room are very spacious and feature wood floors, wood burning fireplaces and gorgeous views of the yard. You will enjoy entertaining in this home with a large kitchen which features lots of cabinetry, granite counters, a new dishwasher and refrigerator, large island, eat in kitchen area, and new kitchen door and windows. The first floor also features a beautiful fully renovated half bath, a wonderful study with built-ins and French doors, a laundry room with new cabinets and a wash sink, and a flex room with vaulted ceilings that could be used as a second office, play room, or work out area. Upstairs, you will find the massive primary bedroom with sitting area, a large walk- in closet, and stunning newly renovated primary ensuite with marble tile spa shower, huge free standing soaker tub, dual vanity, and private water closet. Additionally, the second floor features all hardwood floors, a fully renovated hall bath with upscale finishes, 3 more bedrooms and one with its own private bath which also has a stunning full renovation. The basement is the perfect hangout area with a huge rec room with wood burning fireplace and a bar. The basement also features a full bath and bedroom 5. The huge utility room is the perfect storage area. Sit back and relax on the over-sized deck overlooking the massive back yard. The 2 car garage has attic access as well as a pedestrian door which leads to the back yard. The HVAC unit and systems were recently replaced in April 2024. If you are looking for the peacefulness of a suburban neighborhood, but extremely close to urban amenities, this is the home for you! Professional Photos will be back October 10,2024.
Location
State VA
County Fairfax
Zoning 110
Rooms
Other Rooms Living Room, Dining Room, Primary Bedroom, Bedroom 2, Bedroom 3, Bedroom 4, Bedroom 5, Kitchen, Family Room, Foyer, Study, Laundry, Office, Recreation Room, Utility Room, Bathroom 2, Bathroom 3, Primary Bathroom, Full Bath
Basement Full, Heated, Interior Access, Partially Finished, Sump Pump, Windows
Interior
Interior Features Attic, Attic/House Fan, Bar, Bathroom - Soaking Tub, Bathroom - Tub Shower, Bathroom - Walk-In Shower, Built-Ins, Carpet, Ceiling Fan(s), Crown Moldings, Curved Staircase, Floor Plan - Traditional, Formal/Separate Dining Room, Kitchen - Eat-In, Kitchen - Island, Pantry, Primary Bath(s), Recessed Lighting, Skylight(s), Store/Office, Walk-in Closet(s), Wood Floors
Hot Water Natural Gas
Heating Heat Pump(s)
Cooling Heat Pump(s)
Flooring Hardwood, Partially Carpeted, Marble, Ceramic Tile
Fireplaces Number 3
Fireplaces Type Brick, Wood
Equipment Built-In Microwave, Built-In Range, Dishwasher, Disposal, Dryer, Oven - Wall, Refrigerator, Washer, Water Heater
Furnishings No
Fireplace Y
Appliance Built-In Microwave, Built-In Range, Dishwasher, Disposal, Dryer, Oven - Wall, Refrigerator, Washer, Water Heater
Heat Source Natural Gas, Electric
Laundry Main Floor
Exterior
Exterior Feature Deck(s)
Parking Features Garage - Side Entry, Garage Door Opener
Garage Spaces 2.0
Water Access N
View Trees/Woods
Roof Type Shingle
Accessibility None
Porch Deck(s)
Attached Garage 2
Total Parking Spaces 2
Garage Y
Building
Lot Description Cul-de-sac, Level, Private, Trees/Wooded, Landscaping
Story 3
Foundation Block
Sewer Public Sewer
Water Public
Architectural Style Traditional
Level or Stories 3
Additional Building Above Grade, Below Grade
Structure Type Dry Wall
New Construction N
Schools
Elementary Schools Spring Hill
Middle Schools Cooper
High Schools Langley
School District Fairfax County Public Schools
Others
Pets Allowed Y
Senior Community No
Tax ID 0291 09 0002
Ownership Fee Simple
SqFt Source Assessor
Horse Property N
Special Listing Condition Standard
Pets Allowed No Pet Restrictions
Read Less Info
Want to know what your home might be worth? Contact us for a FREE valuation!

Our team is ready to help you sell your home for the highest possible price ASAP

Bought with Unrepresented Buyer • Bright MLS
"My job is to find and attract mastery-based agents to the office, protect the culture, and make sure everyone is happy! "




