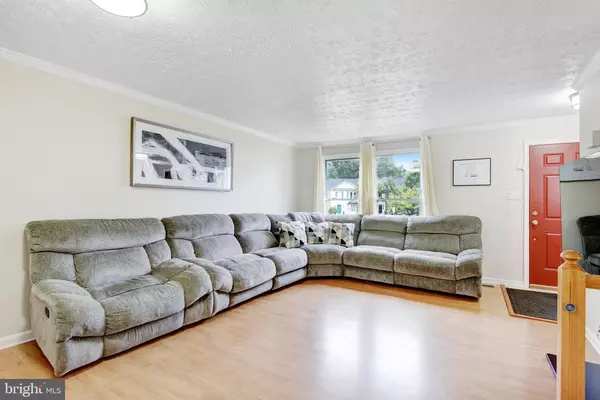For more information regarding the value of a property, please contact us for a free consultation.
Key Details
Sold Price $560,000
Property Type Townhouse
Sub Type Interior Row/Townhouse
Listing Status Sold
Purchase Type For Sale
Square Footage 1,974 sqft
Price per Sqft $283
Subdivision Little Rocky Run
MLS Listing ID VAFX2204486
Sold Date 10/28/24
Style Colonial
Bedrooms 3
Full Baths 3
Half Baths 1
HOA Fees $108/mo
HOA Y/N Y
Abv Grd Liv Area 1,349
Originating Board BRIGHT
Year Built 1986
Annual Tax Amount $5,461
Tax Year 2024
Lot Size 1,500 Sqft
Acres 0.03
Property Description
Welcome to your new home in the sought-after Little Rocky Run community! This charming three-level townhouse offers the perfect space for you. As you enter the living room, you'll notice the bright natural light creating a bright and open atmosphere, ideal for gatherings with family and friends. A cozy wood-burning fireplace in the dining room adds warmth, offering views of the tree-lined backyard. The kitchen is a standout with its spacious island with plenty of cabinet space. On the second level, you'll find the owner's suite complete with a walk-in closet and an en-suite full bath. Two additional bedrooms offer generous closet space, and a convenient full bath is located in the hallway. The fully finished lower level provides a large recreation room, perfect for movie nights or game days, along with a bonus room that can be transformed into a home office or gym!
Outside, you'll find the deck overlooking a fenced backyard, ideal for relaxing or entertaining. Two assigned parking spaces are conveniently located in front. The community offers a variety of amenities including pools, tot lots, tennis courts, a clubhouse, basketball courts, and scenic walking trails.
With grocery stores, shops, spas, restaurants, and public transit just a short walk away, this home is in a prime location. It's about 30 minutes from DC and less than 10 minutes to Dulles Airport. Don't miss the opportunity to see this gem!
Location
State VA
County Fairfax
Zoning 151
Rooms
Basement Fully Finished, Interior Access
Interior
Interior Features Carpet, Family Room Off Kitchen, Dining Area, Kitchen - Table Space, Primary Bath(s), Kitchen - Island, Bathroom - Tub Shower
Hot Water Natural Gas
Heating Forced Air
Cooling Central A/C
Fireplaces Number 1
Fireplaces Type Wood
Equipment Built-In Microwave, Disposal, Dryer, Refrigerator, Washer
Fireplace Y
Appliance Built-In Microwave, Disposal, Dryer, Refrigerator, Washer
Heat Source Natural Gas
Laundry Basement
Exterior
Parking On Site 2
Fence Rear, Wood
Utilities Available Cable TV Available, Electric Available, Natural Gas Available, Phone Available, Water Available
Amenities Available Common Grounds, Basketball Courts, Community Center, Jog/Walk Path, Pool - Outdoor, Tennis Courts, Tot Lots/Playground
Water Access N
View Trees/Woods
Accessibility None
Garage N
Building
Story 3
Foundation Slab
Sewer Public Sewer
Water Public
Architectural Style Colonial
Level or Stories 3
Additional Building Above Grade, Below Grade
Structure Type Dry Wall
New Construction N
Schools
Middle Schools Liberty
High Schools Centreville
School District Fairfax County Public Schools
Others
Pets Allowed Y
HOA Fee Include Common Area Maintenance,Management,Reserve Funds,Road Maintenance,Snow Removal,Trash
Senior Community No
Tax ID 0544 08 0404
Ownership Fee Simple
SqFt Source Assessor
Security Features Smoke Detector
Acceptable Financing Cash, Conventional, FHA, VA
Listing Terms Cash, Conventional, FHA, VA
Financing Cash,Conventional,FHA,VA
Special Listing Condition Standard
Pets Allowed Cats OK, Dogs OK
Read Less Info
Want to know what your home might be worth? Contact us for a FREE valuation!

Our team is ready to help you sell your home for the highest possible price ASAP

Bought with Jorge M Najarro • Samson Properties
"My job is to find and attract mastery-based agents to the office, protect the culture, and make sure everyone is happy! "




