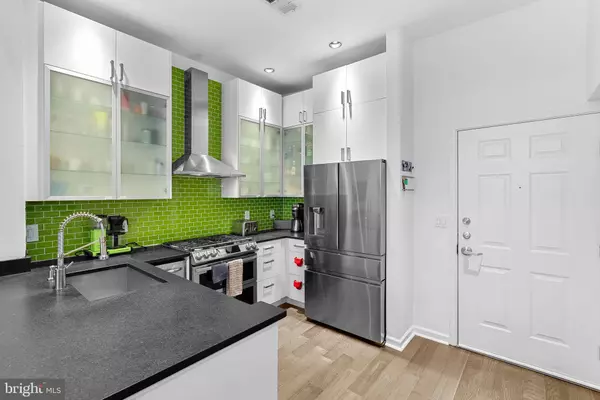For more information regarding the value of a property, please contact us for a free consultation.
Key Details
Sold Price $563,000
Property Type Condo
Sub Type Condo/Co-op
Listing Status Sold
Purchase Type For Sale
Square Footage 1,076 sqft
Price per Sqft $523
Subdivision Savoy At Reston Town Center
MLS Listing ID VAFX2202574
Sold Date 10/28/24
Style Colonial
Bedrooms 2
Full Baths 2
Condo Fees $515/mo
HOA Y/N N
Abv Grd Liv Area 1,076
Originating Board BRIGHT
Year Built 2004
Annual Tax Amount $5,214
Tax Year 2024
Property Description
LUXURIOUS 4TH FLOOR UNIT IN PRIME RESTON LOCATION!
Experience unparalleled luxury in this rare 4th floor unit, where modern design meets exquisite finishes. With soaring cathedral ceilings, this spacious residence offers a contemporary kitchen adorned with a stylish stove hood, extended cabinetry, stainless steel appliances, and a convenient trash compactor. The textured, honed granite countertops provide ample space for entertaining or intimate evenings.
The living area boasts custom cabinetry and a modern gas fireplace, with discreetly hidden wiring for a clean aesthetic. Enjoy built-in audio speakers in both the living room and main bedroom for an immersive experience. Hosting guests? A cleverly designed Murphy bed is integrated into the storage closet, offering convenience without sacrificing style. Custom window shades adorn the glass doors and transom window, allowing the beautiful morning light to filter in.
The main bedroom features built-in cabinetry and a custom Elfa closet system, with an attached bath that radiates luxury, featuring a lighted mirror, walk-in tiled shower, and floating vanity, complemented by an elegant European toilet fixture.
Ascend to the second bedroom via stainless steel cable railings, which leads to additional storage and a beautifully remodeled bathroom, complete with an anti-fogging mirror, floating cabinet, and a jetted, heated soaking tub—designed for ultimate relaxation.
BUILDING AMENITIES
This meticulously maintained building offers a wealth of amenities, including:
* Controlled Access for guests
* Concierge Front Desk
* Business Center
* Clubhouse
* Fitness Center
* Pool
* Game Room
* Media Center/Movie Theater
* Sundeck with cabana and grill
* Picnic Area
* Prime Location
Step outside to enjoy family parks and trails leading to the W&OD bike path, with convenient access to a variety of dining options, including notable steakhouses like Ruth's Chris and Morton's, as well as Starbucks and local favorites. A new Whole Foods is under construction that is only a short walk away. Explore the vibrant Reston Town Center, offering casual to fine dining, shopping, and seasonal events like fountain shows and ice skating.
With easy access to Wiehle-Reston East Metro, Dulles Metro Station, commuter buses, the Toll Road, and the Fairfax County Parkway, this unit truly offers the perfect blend of luxury and location.
Don't miss your chance to experience this exceptional property—schedule a tour today!
Location
State VA
County Fairfax
Zoning 370
Rooms
Other Rooms Living Room, Bedroom 2, Kitchen, Bedroom 1, Bathroom 1, Bathroom 2
Main Level Bedrooms 1
Interior
Hot Water Natural Gas
Heating Forced Air
Cooling Central A/C
Fireplaces Number 1
Fireplace Y
Heat Source Natural Gas
Exterior
Exterior Feature Brick, Patio(s)
Parking Features Garage - Side Entry, Inside Access, Underground
Garage Spaces 2.0
Parking On Site 2
Amenities Available Billiard Room, Club House, Common Grounds, Community Center, Concierge, Elevator, Fax/Copying, Fitness Center, Game Room, Meeting Room, Party Room, Picnic Area, Pool - Outdoor, Reserved/Assigned Parking, Swimming Pool
Water Access N
Accessibility 36\"+ wide Halls, >84\" Garage Door, Doors - Lever Handle(s), Elevator, Wheelchair Height Mailbox
Porch Brick, Patio(s)
Total Parking Spaces 2
Garage Y
Building
Story 4
Unit Features Garden 1 - 4 Floors
Sewer Public Sewer
Water Public
Architectural Style Colonial
Level or Stories 4
Additional Building Above Grade, Below Grade
New Construction N
Schools
Elementary Schools Lake Anne
High Schools South Lakes
School District Fairfax County Public Schools
Others
Pets Allowed Y
HOA Fee Include Common Area Maintenance,Ext Bldg Maint,Health Club,Lawn Care Front,Lawn Care Rear,Lawn Care Side,Lawn Maintenance,Management,Pool(s),Security Gate,Snow Removal,Trash
Senior Community No
Tax ID 0171 30 0428
Ownership Condominium
Security Features 24 hour security,Exterior Cameras,Desk in Lobby,Main Entrance Lock,Monitored,Smoke Detector,Sprinkler System - Indoor,Surveillance Sys
Special Listing Condition Standard
Pets Allowed Number Limit, Cats OK, Dogs OK
Read Less Info
Want to know what your home might be worth? Contact us for a FREE valuation!

Our team is ready to help you sell your home for the highest possible price ASAP

Bought with Tutu Mahmudova • Compass
"My job is to find and attract mastery-based agents to the office, protect the culture, and make sure everyone is happy! "




