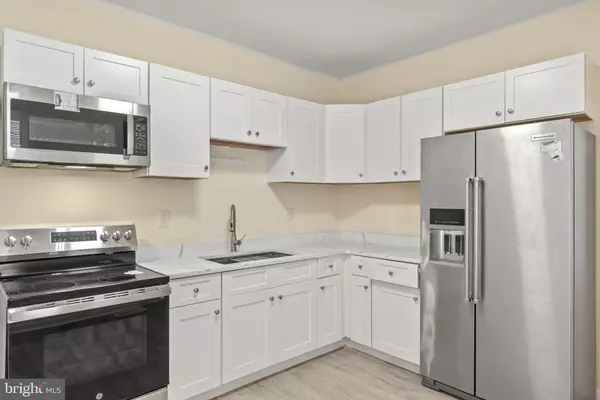For more information regarding the value of a property, please contact us for a free consultation.
Key Details
Sold Price $200,000
Property Type Townhouse
Sub Type End of Row/Townhouse
Listing Status Sold
Purchase Type For Sale
Square Footage 1,484 sqft
Price per Sqft $134
Subdivision None Available
MLS Listing ID MDWA2024836
Sold Date 10/24/24
Style Colonial
Bedrooms 4
Full Baths 2
HOA Y/N N
Abv Grd Liv Area 1,484
Originating Board BRIGHT
Year Built 1893
Annual Tax Amount $1,909
Tax Year 2024
Lot Size 8,043 Sqft
Acres 0.18
Property Description
Immaculately Remodeled Home with Modern Updates and Versatile Commercial Space!
Welcome to this beautifully remodeled home, packed with contemporary upgrades that are perfect for modern living. From the moment you step inside, you'll notice the fresh, inviting feel with brand-new flooring throughout, freshly painted walls, and a completely new electric heating system.
The spacious living and dining areas flow seamlessly into the generously sized kitchen, making it an ideal space for both daily living and entertaining. The kitchen is a chef's delight, equipped with brand-new stainless steel appliances and plenty of room for a dining table. Step outside to a new concrete patio that overlooks a large, private backyard—perfect for hosting family BBQs or relaxing with friends.
The main floor also includes a newly renovated full bathroom, adding extra convenience. Upstairs, you'll find four comfortable bedrooms and another full bathroom, all designed with quality and comfort in mind. New windows and a new HVAC system ensure year-round energy efficiency and comfort.
One of the standout features of this property is the six commercial car spaces, offering a versatile space for personal use or the potential to generate rental income. Whether for personal or business needs, this added space is a valuable bonus.
This home is perfect for anyone looking for modern upgrades, plenty of space, and a welcoming atmosphere. Come see for yourself—you'll be pleasantly surprised!
Location
State MD
County Washington
Zoning RMED
Rooms
Basement Connecting Stairway, Full, Interior Access, Poured Concrete, Unfinished, Workshop
Interior
Hot Water Electric
Cooling Central A/C, Heat Pump(s), Programmable Thermostat
Flooring Luxury Vinyl Plank, Fully Carpeted
Equipment Dishwasher, Stove, Oven/Range - Electric, Refrigerator, Microwave
Furnishings No
Fireplace N
Appliance Dishwasher, Stove, Oven/Range - Electric, Refrigerator, Microwave
Heat Source Central, Electric
Exterior
Garage Spaces 6.0
Utilities Available Water Available, Sewer Available, Electric Available
Water Access N
Accessibility None
Total Parking Spaces 6
Garage N
Building
Story 3
Foundation Concrete Perimeter, Permanent
Sewer Public Sewer
Water Public
Architectural Style Colonial
Level or Stories 3
Additional Building Above Grade, Below Grade
New Construction N
Schools
Elementary Schools Bester
Middle Schools E Russell Hicks
High Schools South Hagerstown
School District Washington County Public Schools
Others
Pets Allowed Y
Senior Community No
Tax ID 2217006886
Ownership Fee Simple
SqFt Source Estimated
Acceptable Financing Cash, Conventional, FHA
Horse Property N
Listing Terms Cash, Conventional, FHA
Financing Cash,Conventional,FHA
Special Listing Condition Standard
Pets Allowed Cats OK, Dogs OK
Read Less Info
Want to know what your home might be worth? Contact us for a FREE valuation!

Our team is ready to help you sell your home for the highest possible price ASAP

Bought with Christina L Eury • Rise Real Estate, LLC
"My job is to find and attract mastery-based agents to the office, protect the culture, and make sure everyone is happy! "




