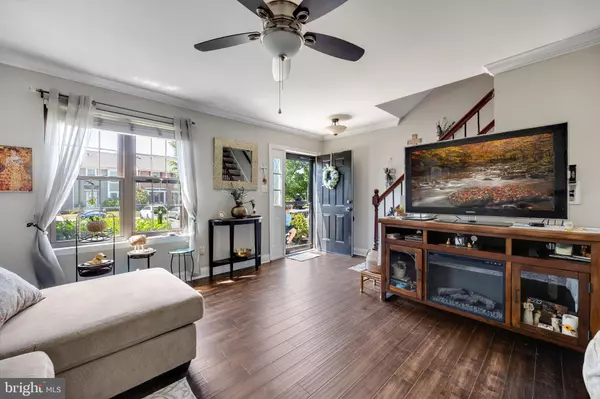For more information regarding the value of a property, please contact us for a free consultation.
Key Details
Sold Price $285,000
Property Type Condo
Sub Type Condo/Co-op
Listing Status Sold
Purchase Type For Sale
Square Footage 1,296 sqft
Price per Sqft $219
Subdivision Kings Croft
MLS Listing ID NJCD2076186
Sold Date 10/30/24
Style Colonial
Bedrooms 2
Full Baths 1
Half Baths 1
Condo Fees $316/mo
HOA Y/N N
Abv Grd Liv Area 1,296
Originating Board BRIGHT
Year Built 1977
Annual Tax Amount $6,432
Tax Year 2023
Lot Dimensions 0.00 x 0.00
Property Description
Welcome to 504 Kings Croft, a delightful 2 bedroom condo conveniently located in Cherry Hill. Prepare for comfortable, low maintenance living! The main floor has a bright living room and an open plan kitchen/dining room with stone countertops, stainless steel appliances, and a wood burning fireplace! Patio sliders lead to a sweet private patio and storage shed. Upstairs there are two bedrooms (both with double closets), and extra large Jack & Jill bath with two vanities, tub/shower and large storage closet. Laundry is located in the upper floor, along with another double storage closet. But it doesn't stop there! Downstairs we have a fully finished basement with even more storage closets, and a wall length wardrobe that will stay. Kings Croft boasts a fitness center, swimming pool, tennis courts and tot-lot/playground. This condo comes with two assigned parking spot right out front, and plenty of visitor parking just a few steps away.
Location
State NJ
County Camden
Area Cherry Hill Twp (20409)
Zoning R5
Rooms
Other Rooms Living Room, Primary Bedroom, Bedroom 2, Kitchen, Den, Laundry, Full Bath, Half Bath
Basement Fully Finished
Interior
Interior Features Ceiling Fan(s), Combination Kitchen/Dining, Crown Moldings, Pantry, Recessed Lighting
Hot Water Electric
Heating Forced Air
Cooling Central A/C
Flooring Engineered Wood, Carpet
Fireplaces Number 1
Fireplaces Type Wood
Equipment Stainless Steel Appliances
Fireplace Y
Appliance Stainless Steel Appliances
Heat Source Natural Gas
Laundry Upper Floor
Exterior
Parking On Site 2
Amenities Available Swimming Pool, Club House, Tot Lots/Playground, Tennis Courts
Water Access N
Roof Type Pitched
Accessibility None
Garage N
Building
Story 2
Foundation Block
Sewer Public Sewer
Water Public
Architectural Style Colonial
Level or Stories 2
Additional Building Above Grade, Below Grade
New Construction N
Schools
School District Cherry Hill Township Public Schools
Others
Pets Allowed Y
HOA Fee Include Pool(s),Common Area Maintenance,Ext Bldg Maint,Lawn Maintenance,Snow Removal
Senior Community No
Tax ID 09-00337 06-00001-C0504
Ownership Condominium
Acceptable Financing Conventional, FHA, VA, Cash
Listing Terms Conventional, FHA, VA, Cash
Financing Conventional,FHA,VA,Cash
Special Listing Condition Standard
Pets Allowed Cats OK, Dogs OK
Read Less Info
Want to know what your home might be worth? Contact us for a FREE valuation!

Our team is ready to help you sell your home for the highest possible price ASAP

Bought with Yoav S Aharon • Lichtman Associates Real Estate LLC
"My job is to find and attract mastery-based agents to the office, protect the culture, and make sure everyone is happy! "




