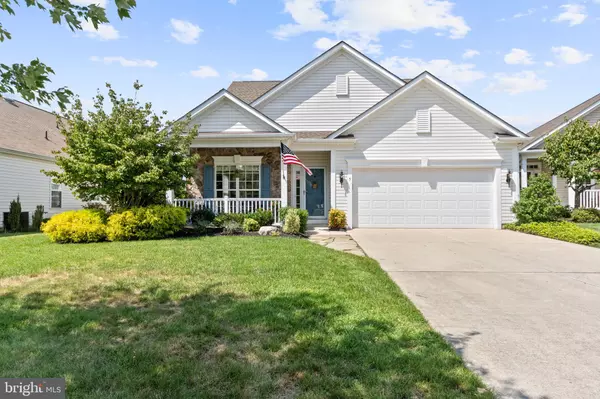For more information regarding the value of a property, please contact us for a free consultation.
Key Details
Sold Price $430,000
Property Type Single Family Home
Sub Type Detached
Listing Status Sold
Purchase Type For Sale
Square Footage 2,431 sqft
Price per Sqft $176
Subdivision Traditions@Blueberry
MLS Listing ID NJAC2013814
Sold Date 10/30/24
Style Cape Cod
Bedrooms 3
Full Baths 3
HOA Fees $160/mo
HOA Y/N Y
Abv Grd Liv Area 2,431
Originating Board BRIGHT
Year Built 2004
Annual Tax Amount $7,405
Tax Year 2023
Lot Size 8,593 Sqft
Acres 0.2
Lot Dimensions 55x147
Property Description
Nestled in the esteemed 55+ community of "The Traditions at Blueberry Ridge," this home offers serene enjoyment with its luxurious amenities. As you arrive, the home's curb appeal is immediately evident, featuring lush landscaping and an inviting front porch. The foyer opens to a living and dining room with an open-concept layout. The kitchen is a chef's dream with expansive counter space, ample cabinetry, granite countertops, a tiled backsplash, a double wall-mounted oven, and a gas stovetop. It also includes a sizeable area for a breakfast table and opens to the family room by a half wall. The family room is bathed in natural light from side windows and a sliding door that leads to the backyard. Across the first floor, the garage entrance connects to the laundry room, which opens to a hallway leading to a primary bedroom, second bedroom and two full bathrooms. The master suite serves as a private sanctuary with dual walk-in closets and an en-suite bathroom featuring double vanity sinks, a large shower stall with tiled surround, a built-in seat, and glass doors. The second bedroom has close access to the main hall bathroom. The spacious loft upstairs overlooks the family room while the third bedroom, complete with a walk-in closet, connects to another full bathroom. The back patio is crafted from stamped concrete and is the perfect place to relax and appreciate nature's beauty amidst the extensive landscaping. An extendable awning offers comfort on particularly sunny days or a cozy shelter during light rain. Don't miss the opportunity to visit this home, as it's the only property for sale in this desirable community!
Location
State NJ
County Atlantic
Area Hammonton Town (20113)
Zoning RES
Rooms
Main Level Bedrooms 2
Interior
Interior Features Ceiling Fan(s), Combination Dining/Living, Entry Level Bedroom, Family Room Off Kitchen, Floor Plan - Traditional, Kitchen - Table Space, Pantry, Primary Bath(s), Upgraded Countertops, Walk-in Closet(s)
Hot Water Natural Gas
Cooling Central A/C
Flooring Carpet, Hardwood, Tile/Brick
Fireplaces Number 1
Fireplaces Type Gas/Propane, Free Standing
Equipment Built-In Microwave, Built-In Range, Dishwasher, Disposal, Dryer, Oven - Double, Oven - Wall, Oven/Range - Gas, Refrigerator, Washer
Furnishings No
Fireplace Y
Appliance Built-In Microwave, Built-In Range, Dishwasher, Disposal, Dryer, Oven - Double, Oven - Wall, Oven/Range - Gas, Refrigerator, Washer
Heat Source Natural Gas
Laundry Dryer In Unit, Main Floor, Washer In Unit
Exterior
Exterior Feature Patio(s), Porch(es)
Parking Features Garage - Front Entry
Garage Spaces 4.0
Utilities Available Cable TV, Phone Available
Water Access N
View Garden/Lawn, Trees/Woods
Roof Type Architectural Shingle
Accessibility None
Porch Patio(s), Porch(es)
Attached Garage 2
Total Parking Spaces 4
Garage Y
Building
Story 2
Foundation Slab
Sewer Public Sewer
Water Public
Architectural Style Cape Cod
Level or Stories 2
Additional Building Above Grade, Below Grade
Structure Type 9'+ Ceilings,High,Vaulted Ceilings
New Construction N
Schools
School District Hammonton Town Schools
Others
Pets Allowed Y
HOA Fee Include Health Club,Lawn Care Front,Lawn Care Rear,Lawn Care Side,Recreation Facility,Reserve Funds,Snow Removal
Senior Community Yes
Age Restriction 55
Tax ID 13-01803-00011 03
Ownership Fee Simple
SqFt Source Estimated
Acceptable Financing Cash, Conventional, FHA, VA
Listing Terms Cash, Conventional, FHA, VA
Financing Cash,Conventional,FHA,VA
Special Listing Condition Standard
Pets Allowed Number Limit, Cats OK, Dogs OK
Read Less Info
Want to know what your home might be worth? Contact us for a FREE valuation!

Our team is ready to help you sell your home for the highest possible price ASAP

Bought with Henry Amendolia • Century 21 Reilly Realtors
"My job is to find and attract mastery-based agents to the office, protect the culture, and make sure everyone is happy! "




