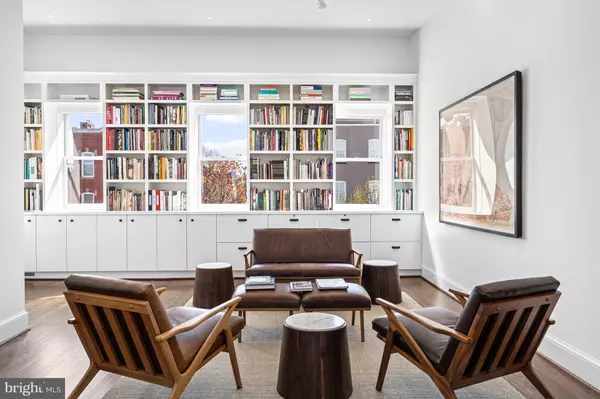For more information regarding the value of a property, please contact us for a free consultation.
Key Details
Sold Price $1,550,000
Property Type Townhouse
Sub Type Interior Row/Townhouse
Listing Status Sold
Purchase Type For Sale
Square Footage 2,350 sqft
Price per Sqft $659
Subdivision Logan Circle
MLS Listing ID DCDC2161366
Sold Date 10/31/24
Style Federal
Bedrooms 3
Full Baths 1
Half Baths 2
HOA Y/N N
Abv Grd Liv Area 2,350
Originating Board BRIGHT
Year Built 1900
Annual Tax Amount $12,103
Tax Year 2023
Lot Size 1,600 Sqft
Acres 0.04
Property Description
Situated on a tranquil, tree-lined street in the heart of Logan Circle, 1013 O Street, NW is a thoughtfully reimagined townhome that underwent a complete renovation in 2017. Spanning three levels, this 2,450-square-foot residence boasts modern conveniences, making it an ideal environment for those embracing the work-from-home lifestyle. The soaring ceilings and generously proportioned open living spaces create an inviting interior, while the professionally landscaped front garden and hardscaped patio with two upper-level decks incredible sightlines offer delightful outdoor living spaces. The Entry Level includes large living spaces with high ceilings overlooking the front and back gardens, and a powder room, while the Second and Third Levels, feature additional living spaces, a well-appointed kitchen, a full bathroom, and a powder room. The property's MU4 zoning and separate electric meters provide flexibility for work and living arrangements, allowing for either two separate dwelling units or easy conversion into a single-family residence with three bedrooms. Currently, the home offers one master bedroom with ensuite full bath along with the opportunity to convert additional rooms into bedrooms if desired. Completing the package are two private off-street parking spaces. Nestled on a charming block in the heart of Logan Circle, this townhome enjoys proximity to DC's renowned 14th Street shopping and dining destinations, as well as convenient access to grocery stores such as Giant, Whole Foods, and Trader Joe's. The nearby U Street/Shaw Metro station and numerous parks and green spaces enhance the appeal of this exceptional property.
Location
State DC
County Washington
Zoning MU4
Interior
Interior Features Built-Ins, Dining Area, Floor Plan - Traditional, Formal/Separate Dining Room, Kitchen - Table Space, Primary Bath(s), Bathroom - Stall Shower, Wood Floors, Recessed Lighting, Window Treatments
Hot Water Electric
Heating Heat Pump(s)
Cooling Heat Pump(s)
Flooring Hardwood, Ceramic Tile
Equipment Stove, Cooktop, Refrigerator, Icemaker, Disposal
Fireplace N
Appliance Stove, Cooktop, Refrigerator, Icemaker, Disposal
Heat Source Electric
Laundry None
Exterior
Exterior Feature Patio(s), Deck(s), Porch(es)
Garage Spaces 2.0
Fence Fully, Rear, Privacy, Wood
Water Access N
Accessibility None
Porch Patio(s), Deck(s), Porch(es)
Total Parking Spaces 2
Garage N
Building
Lot Description Private
Story 3
Foundation Other
Sewer Public Sewer
Water Public
Architectural Style Federal
Level or Stories 3
Additional Building Above Grade, Below Grade
Structure Type 9'+ Ceilings
New Construction N
Schools
Elementary Schools Seaton
High Schools Cardozo Education Campus
School District District Of Columbia Public Schools
Others
Senior Community No
Tax ID 0338//0007
Ownership Fee Simple
SqFt Source Assessor
Security Features Exterior Cameras,Electric Alarm,Security System,Surveillance Sys
Special Listing Condition Standard
Read Less Info
Want to know what your home might be worth? Contact us for a FREE valuation!

Our team is ready to help you sell your home for the highest possible price ASAP

Bought with Matt Ackland • Washington Fine Properties, LLC
"My job is to find and attract mastery-based agents to the office, protect the culture, and make sure everyone is happy! "




