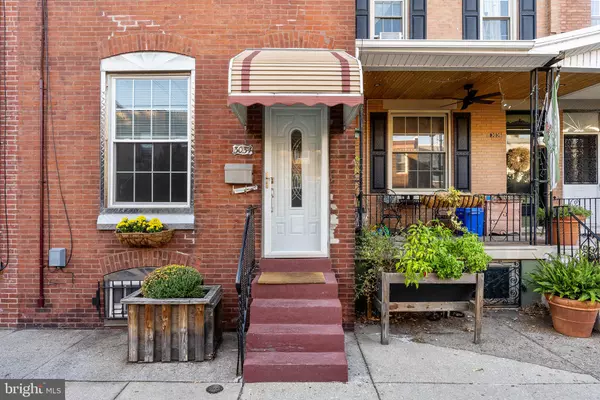For more information regarding the value of a property, please contact us for a free consultation.
Key Details
Sold Price $275,000
Property Type Townhouse
Sub Type Interior Row/Townhouse
Listing Status Sold
Purchase Type For Sale
Square Footage 1,100 sqft
Price per Sqft $250
Subdivision Port Richmond
MLS Listing ID PAPH2394928
Sold Date 11/04/24
Style Straight Thru
Bedrooms 3
Full Baths 1
Half Baths 1
HOA Y/N N
Abv Grd Liv Area 1,100
Originating Board BRIGHT
Year Built 1925
Annual Tax Amount $1,091
Tax Year 2024
Lot Size 913 Sqft
Acres 0.02
Lot Dimensions 14.00 x 66.00
Property Description
Welcome to 3034 E Thompson St, a beautifully updated home located on one of the most sought-after streets in Port Richmond. This 3-bedroom, 1.5-bathroom property offers the perfect blend of modern amenities and classic charm.
Step inside to a spacious living room featuring a brand-new front window, flooding the space with natural light. The dining room seamlessly connects to the kitchen, creating a great flow for entertaining.
The updated kitchen boasts stainless steel appliances, an island with a built-in dishwasher, and direct access to a fully fenced, private yard—ideal for outdoor gatherings or simply enjoying some quiet time.
Upstairs, you'll find three generous bedrooms, each offering ample closet space.
The large bathroom is designed for comfort, and one of the bedrooms features a built-in IKEA closet with large mirrors, adding both style and storage.
Additional Features: nice flooring and brand-new baseboards run throughout the home, giving it a fresh, modern look. The home is equipped with a water heater that's only 3 years old and a brand-new furnace, ensuring year-round comfort and efficiency.
Don't miss your chance to own this well-maintained home in a prime location. Schedule your showing today!
Location
State PA
County Philadelphia
Area 19134 (19134)
Zoning RSA5
Rooms
Other Rooms Living Room, Dining Room, Kitchen
Basement Other
Interior
Interior Features Combination Kitchen/Dining, Dining Area, Floor Plan - Open, Floor Plan - Traditional, Kitchen - Island
Hot Water Natural Gas
Heating Baseboard - Hot Water
Cooling Ceiling Fan(s), Window Unit(s)
Equipment Dishwasher, Dryer, Microwave, Stainless Steel Appliances, Stove
Fireplace N
Appliance Dishwasher, Dryer, Microwave, Stainless Steel Appliances, Stove
Heat Source Natural Gas
Laundry Basement
Exterior
Fence Fully
Water Access N
Accessibility None
Garage N
Building
Story 2
Foundation Block
Sewer Public Sewer
Water Public
Architectural Style Straight Thru
Level or Stories 2
Additional Building Above Grade, Below Grade
New Construction N
Schools
School District The School District Of Philadelphia
Others
Pets Allowed Y
Senior Community No
Tax ID 251260300
Ownership Fee Simple
SqFt Source Assessor
Acceptable Financing Cash, Conventional, FHA
Listing Terms Cash, Conventional, FHA
Financing Cash,Conventional,FHA
Special Listing Condition Standard
Pets Allowed No Pet Restrictions
Read Less Info
Want to know what your home might be worth? Contact us for a FREE valuation!

Our team is ready to help you sell your home for the highest possible price ASAP

Bought with Samantha E Ryan • KW Empower
"My job is to find and attract mastery-based agents to the office, protect the culture, and make sure everyone is happy! "




