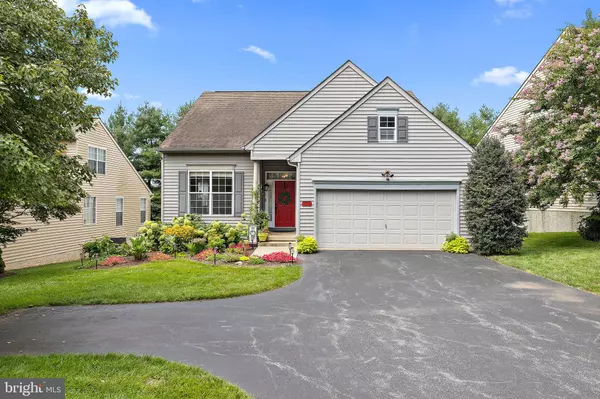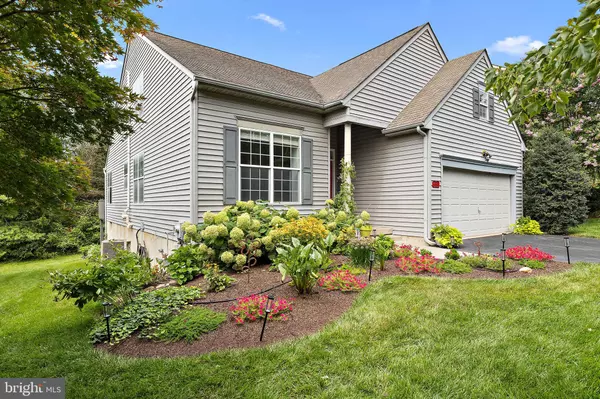For more information regarding the value of a property, please contact us for a free consultation.
Key Details
Sold Price $492,000
Property Type Single Family Home
Sub Type Detached
Listing Status Sold
Purchase Type For Sale
Square Footage 1,976 sqft
Price per Sqft $248
Subdivision Somerset Lake
MLS Listing ID PACT2075270
Sold Date 11/05/24
Style Cape Cod
Bedrooms 3
Full Baths 2
Half Baths 1
HOA Fees $268/qua
HOA Y/N Y
Abv Grd Liv Area 1,976
Originating Board BRIGHT
Year Built 1997
Annual Tax Amount $6,248
Tax Year 2023
Lot Size 7,303 Sqft
Acres 0.17
Lot Dimensions 0.00 x 0.00
Property Description
This charming 3-bedroom Cape Cod-style home is located in the highly sought-after community of Somerset Lake, offering a blend of comfort and convenience. The property benefits from modern utilities, including public water, sewer, and natural gas, ensuring a hassle-free lifestyle. As you step through the front door, you're greeted by an inviting open layout featuring a spacious family room and dining area, both adorned with continuous luxury vinyl plank (LVP) flooring throughout the first floor. The eat-in kitchen, bathed in natural light from its tall windows, provides ample seating for casual meals. Adjacent to the kitchen is a cozy living room highlighted by a fireplace—perfect for relaxing evenings. The first-floor primary bedroom boasts a double closet and an en-suite full bathroom with a soaking tub, walk-in shower, and double vanity. Upstairs, you'll find two generously sized bedrooms and a full bath with newer ceramic tile flooring.The daylight basement offers exciting potential with 9-foot ceilings, walkout doors, roughed-in plumbing, and full windows, making it an ideal space for future finishing. Enjoy outdoor living on the large deck, where you can relax in privacy, thanks to the HOA-provided lawn maintenance.With all these features, 1335 Broad Run Rd is the perfect place to call home. Don't miss your opportunity to live in this beautiful property in Somerset Lake!
Location
State PA
County Chester
Area New Garden Twp (10360)
Zoning R
Rooms
Other Rooms Living Room, Dining Room, Primary Bedroom, Bedroom 2, Bedroom 3, Kitchen, Family Room, Primary Bathroom, Full Bath, Half Bath
Basement Daylight, Partial, Full, Poured Concrete, Sump Pump, Unfinished, Walkout Level, Windows
Main Level Bedrooms 1
Interior
Hot Water Natural Gas
Heating Forced Air
Cooling Central A/C
Fireplaces Number 1
Fireplace Y
Heat Source Natural Gas
Exterior
Parking Features Garage - Front Entry
Garage Spaces 2.0
Water Access N
Accessibility None
Attached Garage 2
Total Parking Spaces 2
Garage Y
Building
Story 2
Foundation Concrete Perimeter
Sewer Public Sewer
Water Public
Architectural Style Cape Cod
Level or Stories 2
Additional Building Above Grade, Below Grade
New Construction N
Schools
School District Kennett Consolidated
Others
HOA Fee Include Lawn Maintenance,Pool(s),Recreation Facility,Snow Removal,Health Club
Senior Community No
Tax ID 60-06 -0527
Ownership Fee Simple
SqFt Source Assessor
Acceptable Financing Cash, Conventional
Listing Terms Cash, Conventional
Financing Cash,Conventional
Special Listing Condition Standard
Read Less Info
Want to know what your home might be worth? Contact us for a FREE valuation!

Our team is ready to help you sell your home for the highest possible price ASAP

Bought with Peter L Waterkotte • Compass
"My job is to find and attract mastery-based agents to the office, protect the culture, and make sure everyone is happy! "




