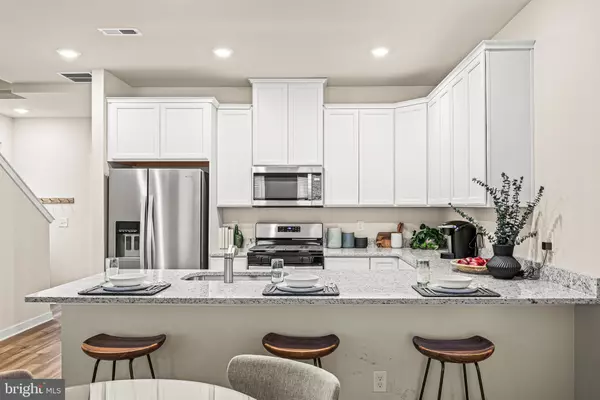For more information regarding the value of a property, please contact us for a free consultation.
Key Details
Sold Price $364,000
Property Type Townhouse
Sub Type Interior Row/Townhouse
Listing Status Sold
Purchase Type For Sale
Square Footage 1,237 sqft
Price per Sqft $294
Subdivision River Pionte
MLS Listing ID PAMC2118760
Sold Date 11/06/24
Style Traditional
Bedrooms 2
Full Baths 2
Half Baths 1
HOA Fees $164/mo
HOA Y/N Y
Abv Grd Liv Area 1,237
Originating Board BRIGHT
Year Built 2024
Tax Year 2024
Lot Dimensions 0.00 x 0.00
Property Description
Welcome to 32B E. Front Street. This 2 BR 2.5 BA home is move-in ready. The moment you step inside, you'll love the modern and sleek aesthetic of this home. The open layout seamlessly connects the living and kitchen areas, creating an ideal space for entertaining and everyday living. The kitchen is well appointed with quartz counters, 42" cabinets and stainless-steel appliances. Upstairs, is a primary bedroom complete with two closets and a private en-suite bathroom, additional bedroom, full hall bath and laundry closet - complete with the included washer and dryer.
The prime location puts you within close proximity to shopping, dining, entertainment, and is proudly served by Upper Merion School District.
*Pictures of are model home and for representational purposes only. Please see New Home Consultant for details. Taxes to be assessed after settlement. If using a Realtor: the agent's client must acknowledge on their first interaction with Lennar that they are being represented by a Realtor, and the Realtor must accompany their client on their first visit. If visiting us for an appointment, walk-in, or open house, please visit the model home located at 13A Ford Street for access. *
Location
State PA
County Montgomery
Area Bridgeport Boro (10602)
Zoning RESIDENTIAL
Interior
Hot Water Tankless
Heating Forced Air
Cooling Central A/C
Fireplace N
Heat Source Natural Gas
Exterior
Parking Features Garage - Rear Entry
Garage Spaces 1.0
Water Access N
Accessibility None
Attached Garage 1
Total Parking Spaces 1
Garage Y
Building
Story 2
Foundation Slab
Sewer Public Sewer
Water Public
Architectural Style Traditional
Level or Stories 2
Additional Building Above Grade, Below Grade
New Construction Y
Schools
School District Upper Merion Area
Others
Senior Community No
Tax ID NO TAX RECORD
Ownership Fee Simple
SqFt Source Estimated
Special Listing Condition Standard
Read Less Info
Want to know what your home might be worth? Contact us for a FREE valuation!

Our team is ready to help you sell your home for the highest possible price ASAP

Bought with NON MEMBER • Non Subscribing Office
"My job is to find and attract mastery-based agents to the office, protect the culture, and make sure everyone is happy! "




