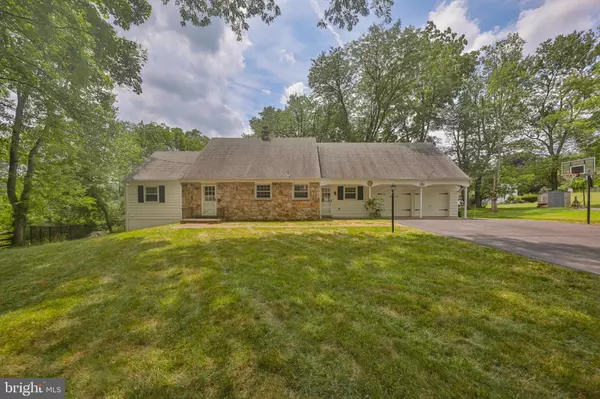For more information regarding the value of a property, please contact us for a free consultation.
Key Details
Sold Price $445,000
Property Type Single Family Home
Sub Type Detached
Listing Status Sold
Purchase Type For Sale
Square Footage 2,559 sqft
Price per Sqft $173
Subdivision Old Orchard
MLS Listing ID PANH2005994
Sold Date 08/30/24
Style Cape Cod
Bedrooms 5
Full Baths 3
HOA Y/N N
Abv Grd Liv Area 2,559
Originating Board BRIGHT
Year Built 1966
Annual Tax Amount $7,398
Tax Year 2022
Lot Size 0.620 Acres
Acres 0.62
Lot Dimensions 0.00 x 0.00
Property Description
Enjoy the eternal classic design of a spacious Cape Cod on a Cul de Sac within the sought after neighborhood of Old Orchard. Boasting a stone front, this 5 Bedroom 3 Bath property features hardwood flooring on both levels and a newly remodeled main bathroom. Large kitchen area with stainless steel appliances. An oversized 2nd floor study/office provides the privacy and space to be utilized as a legitimate home office space. Walkout finished basement with full bath, rec room area and bedroom. Abundancy of storage spaces on all levels. Fenced in yard encompasses a large deck. New windows and recently replaced Central AC units. 2 car garage. This is a must see property!
Location
State PA
County Northampton
Area Palmer Twp (12424)
Zoning LDR
Direction East
Rooms
Other Rooms Living Room, Dining Room, Bedroom 2, Bedroom 3, Bedroom 4, Bedroom 5, Kitchen, Family Room, Foyer, Bedroom 1, Other, Office, Bathroom 1, Bathroom 2, Bathroom 3
Basement Full, Daylight, Full, Walkout Stairs
Main Level Bedrooms 2
Interior
Interior Features Breakfast Area, Built-Ins, Dining Area, Kitchen - Eat-In
Hot Water Electric
Cooling Central A/C
Flooring Carpet, Hardwood, Slate, Tile/Brick
Fireplaces Number 1
Fireplaces Type Brick
Equipment Cooktop, Dishwasher, Oven/Range - Electric, Refrigerator, Washer, Dryer
Furnishings No
Fireplace Y
Appliance Cooktop, Dishwasher, Oven/Range - Electric, Refrigerator, Washer, Dryer
Heat Source Electric
Exterior
Parking Features Built In, Garage Door Opener
Garage Spaces 2.0
Utilities Available Cable TV Available, Phone
Water Access N
View Street
Roof Type Fiberglass,Asphalt
Accessibility Other
Attached Garage 2
Total Parking Spaces 2
Garage Y
Building
Story 2
Foundation Block
Sewer Public Sewer
Water Public
Architectural Style Cape Cod
Level or Stories 2
Additional Building Above Grade, Below Grade
Structure Type Dry Wall
New Construction N
Schools
Elementary Schools Palmer
High Schools Easton Area
School District Easton Area
Others
Pets Allowed Y
Senior Community No
Tax ID M8SE3-17-15-0324
Ownership Fee Simple
SqFt Source Assessor
Acceptable Financing Cash, Conventional
Horse Property N
Listing Terms Cash, Conventional
Financing Cash,Conventional
Special Listing Condition Standard
Pets Allowed No Pet Restrictions
Read Less Info
Want to know what your home might be worth? Contact us for a FREE valuation!

Our team is ready to help you sell your home for the highest possible price ASAP

Bought with NON MEMBER • Non Subscribing Office
"My job is to find and attract mastery-based agents to the office, protect the culture, and make sure everyone is happy! "




