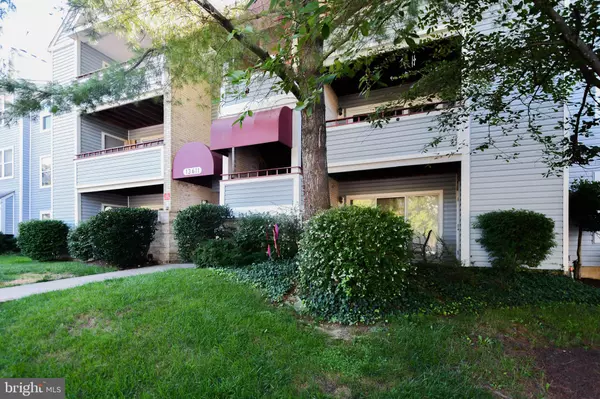For more information regarding the value of a property, please contact us for a free consultation.
Key Details
Sold Price $259,000
Property Type Condo
Sub Type Condo/Co-op
Listing Status Sold
Purchase Type For Sale
Square Footage 1,055 sqft
Price per Sqft $245
Subdivision The Vineyards Codm
MLS Listing ID MDMC2142378
Sold Date 11/14/24
Style Contemporary
Bedrooms 2
Full Baths 2
Condo Fees $459/mo
HOA Y/N N
Abv Grd Liv Area 1,055
Originating Board BRIGHT
Year Built 1988
Annual Tax Amount $2,335
Tax Year 2024
Property Description
This lovely entry level condo is nestled in the quiet Vineyards Community. It offers Two Bedrooms and Two Full Baths with over 1,000 sq. ft of living space. Enjoy relaxing in your living room w/ a cozy fireplace with an Open floor plan that allows for ultimate entertaining space as the living room opens to both dining room and kitchen. The kitchen has stainless steel appliances w/ a built-in microwave and dishwasher. The spacious master bedroom has two closets (1-walk in) and a full bath, a nice sized secondary bedroom/den/office space offers flexibility for your specific needs w/ a full bath directly across the hallway. There is a washer and dryer inside the unit and wait until you see the nice patio perfect for afternoon tea time. It has a 3x6 storage closet off the patio great for storing+ away seasonal items. To access the condo building there is a main security door and an intercom for visitors. This community is well maintained and offers a community center, swimming pool and a fitness center. Close to tons of shopping, restaurants and conveniently located to major driving routes with easy access to downtown Silver Spring! Schedule a tour today!
Location
State MD
County Montgomery
Zoning A1A1A1
Rooms
Main Level Bedrooms 2
Interior
Interior Features Dining Area, Floor Plan - Open
Hot Water Electric
Heating Heat Pump(s)
Cooling Central A/C
Fireplaces Number 1
Equipment Built-In Microwave, Dishwasher, Dryer, Refrigerator, Stove, Washer
Fireplace Y
Appliance Built-In Microwave, Dishwasher, Dryer, Refrigerator, Stove, Washer
Heat Source Electric
Exterior
Amenities Available Community Center, Fitness Center, Pool - Outdoor, Extra Storage
Water Access N
Accessibility Level Entry - Main, No Stairs
Garage N
Building
Story 1
Unit Features Garden 1 - 4 Floors
Sewer Public Sewer
Water Public
Architectural Style Contemporary
Level or Stories 1
Additional Building Above Grade, Below Grade
New Construction N
Schools
School District Montgomery County Public Schools
Others
Pets Allowed Y
HOA Fee Include Common Area Maintenance,Custodial Services Maintenance,Ext Bldg Maint
Senior Community No
Tax ID 160502830044
Ownership Condominium
Security Features Main Entrance Lock
Acceptable Financing Conventional, Cash
Listing Terms Conventional, Cash
Financing Conventional,Cash
Special Listing Condition Standard
Pets Allowed No Pet Restrictions
Read Less Info
Want to know what your home might be worth? Contact us for a FREE valuation!

Our team is ready to help you sell your home for the highest possible price ASAP

Bought with Lavon N Thaxton • RE/MAX Real Estate Group
"My job is to find and attract mastery-based agents to the office, protect the culture, and make sure everyone is happy! "




