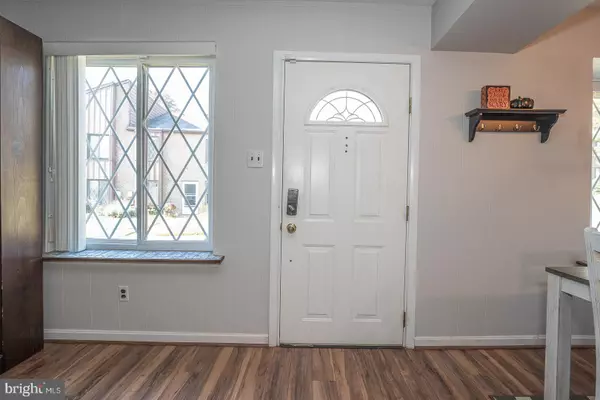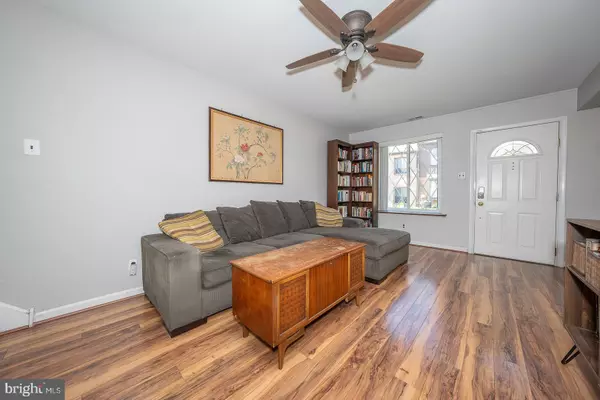For more information regarding the value of a property, please contact us for a free consultation.
Key Details
Sold Price $220,000
Property Type Condo
Sub Type Condo/Co-op
Listing Status Sold
Purchase Type For Sale
Square Footage 968 sqft
Price per Sqft $227
Subdivision Hilltop
MLS Listing ID PADE2076902
Sold Date 11/15/24
Style Colonial
Bedrooms 2
Full Baths 1
Half Baths 1
Condo Fees $210/mo
HOA Y/N N
Abv Grd Liv Area 968
Originating Board BRIGHT
Year Built 1970
Annual Tax Amount $2,927
Tax Year 2023
Lot Dimensions 0.00 x 0.00
Property Description
Welcome to 5200 Hilltop Dr #J7, a lovely 2 bedroom, 1.5 bath 2 story townhome in desirable Hilltop. Walk in and find updated laminate plank flooring throughout the main level and feel right at home. There is a bright spacious living room where you can relax and read a book or watch your favorite show. Open to the Living Room is the dining room with updated light fixture. The Kitchen which is open to the Dining Room is perfect for entertaining. The main level also offers a convenient half bath and laundry room. Moving upstairs you will find the Primary Bedroom and 2nd Bedroom both with ceiling fans and walk in closets. The full hall bath has tile floor, tub/shower combination, newer vanity and light fixture. The Hilltop community provides a maintenance free lifestyle with condo fees covering exterior maintenance, lawn care, snow removal, trash, sewer and water. Hilltop's amenities include a pool, tennis court, clubhouse, and playground. HVAC updated in 2018. Located in a great location in Brookhaven borough, within walking distance to stores and public transportation with easy access to Media, Wilmington, and the Philadelphia International Airport., Make your appointment today!
Location
State PA
County Delaware
Area Brookhaven Boro (10405)
Zoning RES
Rooms
Other Rooms Living Room, Dining Room, Primary Bedroom, Bedroom 2, Kitchen, Laundry, Bathroom 1, Half Bath
Interior
Interior Features Ceiling Fan(s), Walk-in Closet(s), Window Treatments
Hot Water Electric
Heating Forced Air
Cooling Central A/C
Flooring Tile/Brick, Carpet, Laminate Plank
Equipment Oven - Self Cleaning, Dishwasher, Disposal
Fireplace N
Appliance Oven - Self Cleaning, Dishwasher, Disposal
Heat Source Electric
Laundry Main Floor
Exterior
Amenities Available Swimming Pool, Tot Lots/Playground
Water Access N
Roof Type Pitched,Shingle
Accessibility None
Garage N
Building
Lot Description Level
Story 2
Foundation Brick/Mortar
Sewer Public Sewer
Water Public
Architectural Style Colonial
Level or Stories 2
Additional Building Above Grade, Below Grade
New Construction N
Schools
Middle Schools Northley
High Schools Sun Valley
School District Penn-Delco
Others
Pets Allowed Y
HOA Fee Include Pool(s),Common Area Maintenance,Ext Bldg Maint,Lawn Maintenance,Snow Removal,Trash,Water,Sewer,All Ground Fee,Management
Senior Community No
Tax ID 05-00-00622-43
Ownership Condominium
Security Features Security System
Acceptable Financing Conventional, Cash
Listing Terms Conventional, Cash
Financing Conventional,Cash
Special Listing Condition Standard
Pets Allowed Case by Case Basis
Read Less Info
Want to know what your home might be worth? Contact us for a FREE valuation!

Our team is ready to help you sell your home for the highest possible price ASAP

Bought with Gary A Mercer Sr. • KW Greater West Chester
"My job is to find and attract mastery-based agents to the office, protect the culture, and make sure everyone is happy! "




