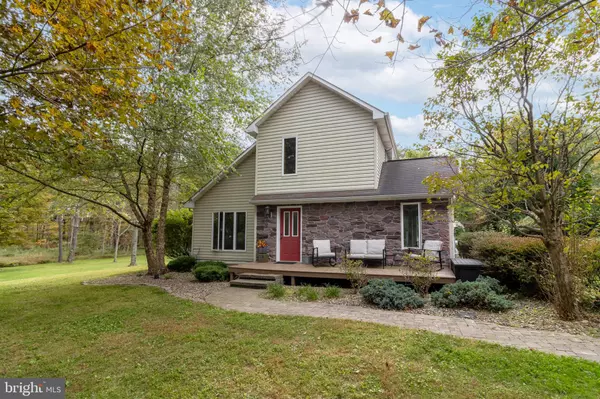For more information regarding the value of a property, please contact us for a free consultation.
Key Details
Sold Price $285,000
Property Type Single Family Home
Sub Type Detached
Listing Status Sold
Purchase Type For Sale
Square Footage 1,401 sqft
Price per Sqft $203
Subdivision None Available
MLS Listing ID PAHU2023226
Sold Date 11/15/24
Style Contemporary
Bedrooms 3
Full Baths 2
HOA Y/N N
Abv Grd Liv Area 1,161
Originating Board BRIGHT
Year Built 1995
Annual Tax Amount $2,357
Tax Year 2024
Lot Size 1.170 Acres
Acres 1.17
Property Description
Welcome to your dream retreat near Rothrock State Forest and only 15 miles from State College! Nestled on 1.17 acres, this stunning contemporary home offers an escape from the hustle and a tranquil atmosphere. . As you approach, you'll be greeted by a welcoming deck that beautifully frames the property, creating an inviting atmosphere. Step inside to discover an open-concept living space bathed in natural light, with sleek lines and stylish finishes throughout. The spacious living room flows seamlessly into the kitchen and dining area. The lower level offers an abundance of storage and recreational room to meet your hobbies needs! Outside, your private oasis awaits! The landscaped yard showcases a captivating waterfall that cascades into a serene landscape and outdoor fire area, creating a peaceful ambiance for outdoor lounging and relaxation. The expansive patio offers plenty of room for entertaining or simply enjoying the tranquil surroundings. With ample space for gardening or outdoor activities, this home is the perfect blend of modern comfort and natural beauty. Don't miss your chance to experience this unique property!
Location
State PA
County Huntingdon
Area Jackson Twp (14722)
Zoning R
Rooms
Other Rooms Kitchen, Family Room, Recreation Room, Full Bath, Additional Bedroom
Basement Partially Finished, Full
Main Level Bedrooms 1
Interior
Interior Features Entry Level Bedroom
Hot Water Electric
Heating Baseboard - Electric, Wall Unit
Cooling Ductless/Mini-Split, Ceiling Fan(s)
Flooring Carpet, Ceramic Tile, Laminated
Fireplace N
Heat Source Electric
Exterior
Exterior Feature Deck(s), Patio(s)
Parking Features Garage Door Opener, Garage - Front Entry, Additional Storage Area
Garage Spaces 9.0
Water Access N
Roof Type Shingle
Accessibility None
Porch Deck(s), Patio(s)
Total Parking Spaces 9
Garage Y
Building
Lot Description Rural, Level, Landscaping, Front Yard, Secluded, Trees/Wooded, Year Round Access, Road Frontage, Backs to Trees
Story 2
Foundation Block
Sewer Private Sewer
Water Well
Architectural Style Contemporary
Level or Stories 2
Additional Building Above Grade, Below Grade
Structure Type Dry Wall
New Construction N
Schools
High Schools Huntingdon Area Senior
School District Huntingdon Area
Others
Pets Allowed Y
Senior Community No
Tax ID 22-14-34
Ownership Fee Simple
SqFt Source Assessor
Special Listing Condition Standard
Pets Allowed No Pet Restrictions
Read Less Info
Want to know what your home might be worth? Contact us for a FREE valuation!

Our team is ready to help you sell your home for the highest possible price ASAP

Bought with NON MEMBER • Non Subscribing Office
"My job is to find and attract mastery-based agents to the office, protect the culture, and make sure everyone is happy! "




