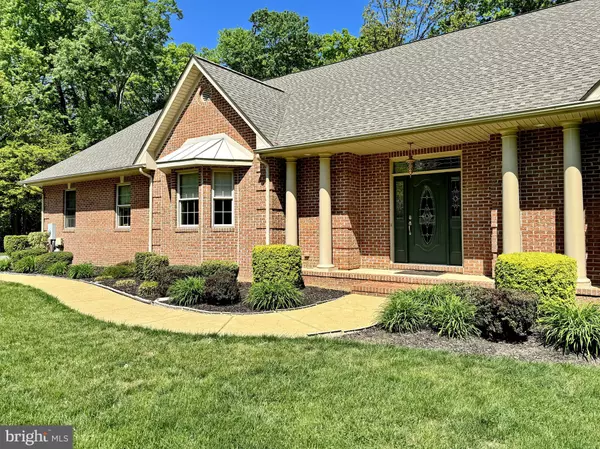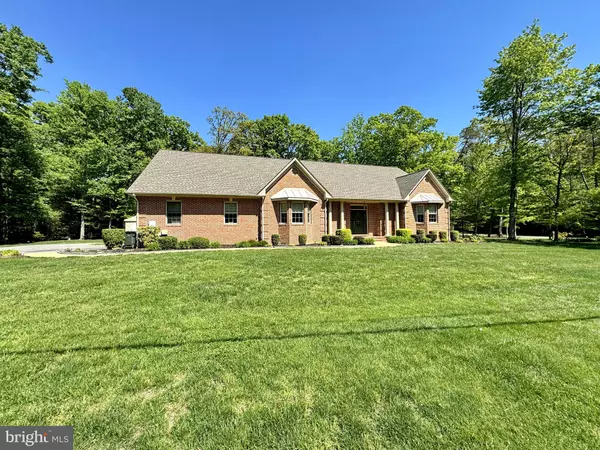For more information regarding the value of a property, please contact us for a free consultation.
Key Details
Sold Price $669,000
Property Type Single Family Home
Sub Type Detached
Listing Status Sold
Purchase Type For Sale
Square Footage 3,928 sqft
Price per Sqft $170
Subdivision Spring Hill Acres Sub
MLS Listing ID MDCH2034144
Sold Date 11/15/24
Style Traditional,Ranch/Rambler
Bedrooms 4
Full Baths 3
Half Baths 1
HOA Y/N N
Abv Grd Liv Area 3,928
Originating Board BRIGHT
Year Built 2007
Annual Tax Amount $8,957
Tax Year 2024
Lot Size 0.805 Acres
Acres 0.8
Property Description
Welcome to this beautifully maintained 4-bedroom, 3.5-bathroom home, offering a perfect blend of comfort, luxury, and convenience. Nestled in a small neighborhood on a dead-end road, this almost 4,000sqft home features 1.5 levels of thoughtfully designed living space, ideal for families of all sizes. From the entrance, step into the spacious living room, complete with 9' ceilings and a cozy gas fireplace. The connecting family room/sun room is filled with abundant natural light from large windows that overlook the backyard. Enjoy gatherings and dinner parties in the elegant dining room. The chef's kitchen boasts hardwood floors, granite countertops, stainless steel appliances, an eat-in area, an appliance garage, a step-in pantry, and pull-out shelves in the cabinets. The master suite is a true retreat, located on the opposite side of the home for maximum privacy. It features two walk-in closets, a large soaking tub, a custom vanity and mirror, a linen closet, and skylights. Two additional bedrooms share a convenient Jack and Jill bathroom, while the upper level offers a fourth bedroom/loft area, a full bathroom, and an unfinished storage/utility area. Convenience is key with a laundry room located near the master suite, a conditioned workshop/utility area with water access attached to the house, and a 2-car garage with door openers. The roof is only 4 years old, ensuring peace of mind for years to come. Two sheds with electric (12x20 and 10x12) provide ample storage space. Outdoor living is a delight with a private patio area under the pergola, beautifully landscaped yard, and a full-yard sprinkler system. The whole house generator ensures you're never without power. This home combines modern amenities with timeless charm, making it the perfect place to create lasting memories.
Location
State MD
County Charles
Zoning MUD-2
Rooms
Main Level Bedrooms 3
Interior
Hot Water Electric, Propane
Heating Heat Pump(s)
Cooling Central A/C
Fireplaces Number 1
Fireplaces Type Gas/Propane
Fireplace Y
Heat Source Electric, Propane - Owned
Laundry Main Floor
Exterior
Parking Features Garage - Side Entry, Garage Door Opener
Garage Spaces 2.0
Water Access N
Accessibility None
Attached Garage 2
Total Parking Spaces 2
Garage Y
Building
Story 1.5
Foundation Crawl Space
Sewer Private Septic Tank
Water Well
Architectural Style Traditional, Ranch/Rambler
Level or Stories 1.5
Additional Building Above Grade, Below Grade
New Construction N
Schools
Elementary Schools Walter J. Mitchell
Middle Schools Piccowaxen
High Schools Maurice J. Mcdonough
School District Charles County Public Schools
Others
Senior Community No
Tax ID 0901080431
Ownership Fee Simple
SqFt Source Assessor
Special Listing Condition Standard
Read Less Info
Want to know what your home might be worth? Contact us for a FREE valuation!

Our team is ready to help you sell your home for the highest possible price ASAP

Bought with Fanita E PeGues • Keller Williams Preferred Properties
"My job is to find and attract mastery-based agents to the office, protect the culture, and make sure everyone is happy! "




