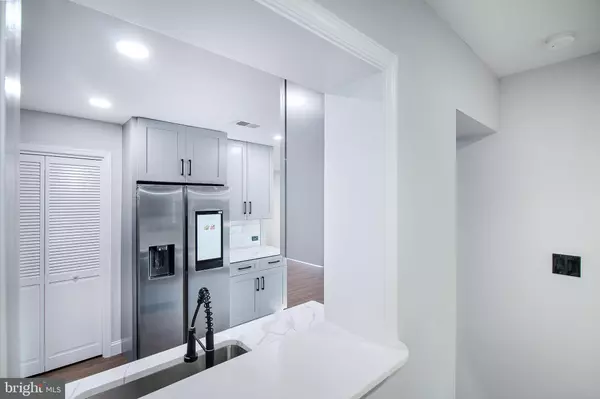For more information regarding the value of a property, please contact us for a free consultation.
Key Details
Sold Price $675,000
Property Type Single Family Home
Sub Type Detached
Listing Status Sold
Purchase Type For Sale
Square Footage 1,593 sqft
Price per Sqft $423
Subdivision Monticello Forest
MLS Listing ID VAFX2194806
Sold Date 10/15/24
Style Ranch/Rambler
Bedrooms 3
Full Baths 2
HOA Y/N N
Abv Grd Liv Area 1,593
Originating Board BRIGHT
Year Built 1954
Annual Tax Amount $6,343
Tax Year 2024
Lot Size 10,018 Sqft
Acres 0.23
Property Description
Welcome to Your Dream Home in Springfield. Step into this freshly remodeled, charming 3-bedroom, 2 full-bathroom house located in the heart of Springfield, Virginia. Nestled in the sought-after Springfield Monticello Forest subdivision, this home offers a perfect blend of comfort and style. As you walk through the front door, you'll be greeted by spacious living areas filled with natural light. The updated kitchen boasts modern appliances, making it a chef's delight. Each of the three bedrooms provides ample space and tranquility, ideal for relaxation and restful nights. One of the standout features of this home is the beautiful yard. Perfect for gardening enthusiasts, family gatherings, or simply enjoying a peaceful evening outdoors, the yard is a true oasis. With its well-maintained landscaping, it's a great space to create lasting memories. Conveniently located near top-rated schools, shopping, dining, and major commuter routes, this home combines suburban charm with urban convenience. Don't miss the opportunity to make this Springfield Monticello Forest gem your new home!
Location
State VA
County Fairfax
Zoning 130
Rooms
Other Rooms Living Room, Dining Room, Bedroom 2, Bedroom 3, Kitchen, Bedroom 1, Great Room, Bathroom 1, Bathroom 2
Main Level Bedrooms 3
Interior
Interior Features Combination Kitchen/Dining, Entry Level Bedroom, Family Room Off Kitchen, Bathroom - Stall Shower, Bathroom - Tub Shower
Hot Water Natural Gas
Heating Forced Air
Cooling Central A/C
Flooring Carpet
Fireplaces Number 1
Equipment Dryer, Oven/Range - Gas, Refrigerator, Washer, Water Heater
Fireplace Y
Appliance Dryer, Oven/Range - Gas, Refrigerator, Washer, Water Heater
Heat Source Natural Gas
Exterior
Parking Features Garage - Front Entry
Garage Spaces 1.0
Fence Partially, Rear
Utilities Available Natural Gas Available, Sewer Available, Water Available
Water Access N
Accessibility None
Road Frontage City/County
Attached Garage 1
Total Parking Spaces 1
Garage Y
Building
Lot Description Cleared, Landscaping, Rear Yard
Story 1
Foundation Other
Sewer Public Sewer
Water Public
Architectural Style Ranch/Rambler
Level or Stories 1
Additional Building Above Grade, Below Grade
New Construction N
Schools
School District Fairfax County Public Schools
Others
Pets Allowed N
Senior Community No
Tax ID 0803 03720016
Ownership Fee Simple
SqFt Source Estimated
Special Listing Condition Standard
Read Less Info
Want to know what your home might be worth? Contact us for a FREE valuation!

Our team is ready to help you sell your home for the highest possible price ASAP

Bought with Andre Margutti • Redfin Corp
"My job is to find and attract mastery-based agents to the office, protect the culture, and make sure everyone is happy! "




