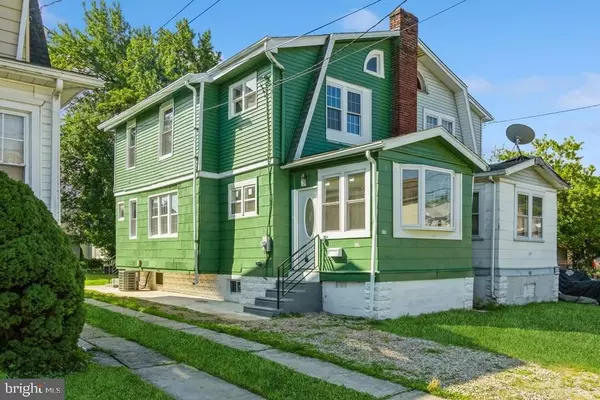For more information regarding the value of a property, please contact us for a free consultation.
Key Details
Sold Price $260,000
Property Type Single Family Home
Sub Type Twin/Semi-Detached
Listing Status Sold
Purchase Type For Sale
Square Footage 1,944 sqft
Price per Sqft $133
Subdivision Briarcliffe
MLS Listing ID PADE2076452
Sold Date 11/19/24
Style Traditional
Bedrooms 3
Full Baths 2
Half Baths 2
HOA Y/N N
Abv Grd Liv Area 1,344
Originating Board BRIGHT
Year Built 1926
Annual Tax Amount $5,053
Tax Year 2023
Lot Size 3,485 Sqft
Acres 0.08
Lot Dimensions 24.00 x 150.00
Property Description
Fully renovated 3 BR 2 full and 2 half bath twin home in Glenolden, Interboro School District. Enter the house through the enclosed porch. Find yourself in an open space that combines the living room, the dining room & the kitchen. New kitchen cabinets, quartz counter tops, built-in microwave & dishwasher. Large kitchen island. Off the kitchen, there is a half bath and a side door out. On the second floor, there is a master bedroom with a full bath and two additional bedrooms with a full hallway bathroom. Ceiling fans, closets, six panel doors in each bedroom. There is an attic (suitable for storage) accessible from the master bedroom. The walk-out basement is full, finished. There is a half bath in there. New drywall, new windows throughout the house. Luxury vinyl plank floors. Recessed LED lighting in most of the rooms. New plumbing, new electric and new forced air HVAC. The lot that the property sits on, is large and level. Off-street parking for one car is right at the main entrance. Lots of available street parking. The large backyard offers multiple possibilities. You can construct a deck in the back of the house, a fire pit, grow a garden, install a pool or have a place to play sports. Wide street; quiet neighborhood. Close to everything. Come to view the home. Easy to show.
Location
State PA
County Delaware
Area Glenolden Boro (10421)
Zoning RESIDENTIAL
Rooms
Other Rooms Living Room, Dining Room, Kitchen, Attic
Basement Daylight, Partial, Full, Interior Access, Outside Entrance, Walkout Stairs
Interior
Interior Features Attic, Ceiling Fan(s), Floor Plan - Open, Kitchen - Eat-In, Kitchen - Island, Recessed Lighting
Hot Water Electric
Cooling Central A/C
Flooring Luxury Vinyl Plank, Carpet, Ceramic Tile
Equipment Built-In Microwave, Dishwasher, Dual Flush Toilets, Oven/Range - Electric, Water Heater
Furnishings No
Fireplace N
Window Features Double Hung
Appliance Built-In Microwave, Dishwasher, Dual Flush Toilets, Oven/Range - Electric, Water Heater
Heat Source Natural Gas Available
Exterior
Garage Spaces 1.0
Utilities Available Electric Available, Natural Gas Available, Sewer Available, Water Available
Water Access N
Roof Type Pitched
Accessibility None
Total Parking Spaces 1
Garage N
Building
Lot Description Level, Rear Yard, SideYard(s)
Story 2.5
Foundation Concrete Perimeter
Sewer Public Sewer
Water Public
Architectural Style Traditional
Level or Stories 2.5
Additional Building Above Grade, Below Grade
Structure Type Dry Wall
New Construction N
Schools
Elementary Schools Glenolden
High Schools Interboro Senior
School District Interboro
Others
Pets Allowed N
Senior Community No
Tax ID 21-00-01295-00
Ownership Fee Simple
SqFt Source Assessor
Security Features Carbon Monoxide Detector(s)
Acceptable Financing Conventional, FHA, Cash, VA
Horse Property N
Listing Terms Conventional, FHA, Cash, VA
Financing Conventional,FHA,Cash,VA
Special Listing Condition Standard
Read Less Info
Want to know what your home might be worth? Contact us for a FREE valuation!

Our team is ready to help you sell your home for the highest possible price ASAP

Bought with Terrell Jones • KW Empower
"My job is to find and attract mastery-based agents to the office, protect the culture, and make sure everyone is happy! "




