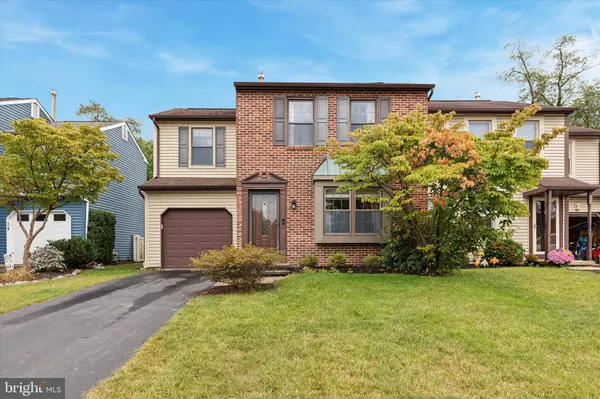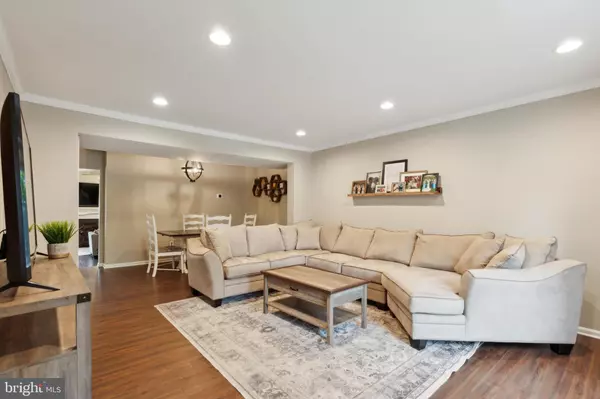For more information regarding the value of a property, please contact us for a free consultation.
Key Details
Sold Price $445,000
Property Type Single Family Home
Sub Type Twin/Semi-Detached
Listing Status Sold
Purchase Type For Sale
Square Footage 1,535 sqft
Price per Sqft $289
Subdivision Wynmere
MLS Listing ID PAMC2118686
Sold Date 11/22/24
Style Colonial
Bedrooms 3
Full Baths 1
Half Baths 1
HOA Y/N N
Abv Grd Liv Area 1,535
Originating Board BRIGHT
Year Built 1984
Annual Tax Amount $4,942
Tax Year 2023
Lot Size 4,375 Sqft
Acres 0.1
Lot Dimensions 35.00 x 0.00
Property Description
Welcome to 96 Wynmere Drive in one of Horsham's most popular neighborhoods, Wynmere Hunt. This stylishly updated twin home offers one of the largest three-bedroom floor plans available in this community, plus a finished basement with additional unfinished space for storage and access to the home's mechanicals. The energy efficient HVAC system was replaced in 2016, and provides comfort and peace of mind year-round. Luxury vinyl flooring (2019) flows seamlessly throughout the first level. The modern kitchen offers newer stainless appliances, updated fixtures and tile backsplash (2022). The kitchen opens up to the bright and airy family room with a cozy gas fireplace to enjoy in the cooler months. Upstairs, three generously sized bedrooms await, as well as a Jack-and-Jill primary bathroom. The finished basement offers additional living space, a playroom, or office space. This flex room could be used in a number of ways! Outside, the concrete patio and private fenced yard provide a fantastic location for entertaining or dining al fresco. NO HOA! Stop by one of the upcoming open houses or make a private appointment today.
Location
State PA
County Montgomery
Area Horsham Twp (10636)
Zoning R3
Rooms
Basement Full
Interior
Hot Water Natural Gas
Heating Forced Air
Cooling Central A/C
Fireplaces Number 1
Fireplace Y
Heat Source Natural Gas
Exterior
Parking Features Built In
Garage Spaces 1.0
Fence Vinyl
Water Access N
Accessibility None
Attached Garage 1
Total Parking Spaces 1
Garage Y
Building
Story 2
Foundation Other
Sewer Public Sewer
Water Public
Architectural Style Colonial
Level or Stories 2
Additional Building Above Grade, Below Grade
New Construction N
Schools
School District Hatboro-Horsham
Others
Senior Community No
Tax ID 36-00-12101-067
Ownership Fee Simple
SqFt Source Assessor
Special Listing Condition Standard
Read Less Info
Want to know what your home might be worth? Contact us for a FREE valuation!

Our team is ready to help you sell your home for the highest possible price ASAP

Bought with Valerie Ferris • Keller Williams Real Estate - Newtown
"My job is to find and attract mastery-based agents to the office, protect the culture, and make sure everyone is happy! "




