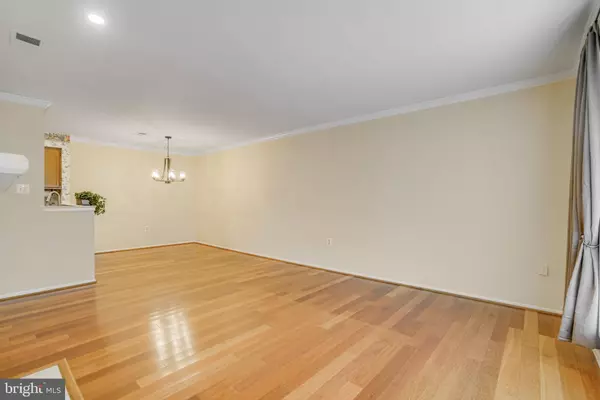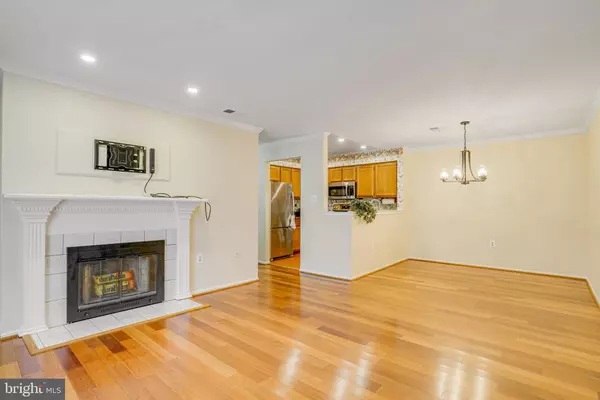For more information regarding the value of a property, please contact us for a free consultation.
Key Details
Sold Price $391,000
Property Type Condo
Sub Type Condo/Co-op
Listing Status Sold
Purchase Type For Sale
Square Footage 1,075 sqft
Price per Sqft $363
Subdivision Ramblewood At Daventry
MLS Listing ID VAFX2204500
Sold Date 11/22/24
Style Contemporary
Bedrooms 2
Full Baths 2
Condo Fees $259/mo
HOA Fees $61/mo
HOA Y/N Y
Abv Grd Liv Area 1,075
Originating Board BRIGHT
Year Built 1985
Annual Tax Amount $3,732
Tax Year 2024
Property Description
Beautiful 2-bedroom, 2-bathroom condo in the highly desirable Ramblewood community of Daventry, West Springfield. This home offers a perfect blend of comfort and convenience. The spacious layout includes two full bathrooms and an assigned parking space (#158) plus plenty of additional parking should you need it, including an oversized storage area on the primary bedroom's balcony. Ramblewood features an array of amenities, including a clubhouse, pool, tennis courts, pickleball courts, basketball courts and scenic walking paths that take you directly to the Lake Accotink Trail.
Ideally located for commuters, this condo provides easy access to major routes such as Fairfax County Parkway, Springfield/Franconia Parkway, I-95, I-395, and I-495. You'll be just minutes from the Springfield Metro, Virginia Railway Express stations, and Springfield Plaza, making your daily commute a breeze.
Set in a peaceful neighborhood, this hidden gem is close to parks, shopping, restaurants, and entertainment, offering a lifestyle of both relaxation and convenience. Don’t miss out on this opportunity to own a home in one of the area’s most sought-after communities!
Location
State VA
County Fairfax
Zoning 303
Rooms
Other Rooms Living Room, Dining Room, Primary Bedroom, Bedroom 2, Kitchen
Main Level Bedrooms 2
Interior
Interior Features Floor Plan - Open, Kitchen - Gourmet, Wood Floors
Hot Water Electric
Heating Heat Pump(s)
Cooling Central A/C
Flooring Hardwood, Carpet
Fireplaces Number 1
Equipment Washer/Dryer Stacked, Stove, Refrigerator, Microwave, Disposal, Dishwasher
Fireplace Y
Window Features Replacement
Appliance Washer/Dryer Stacked, Stove, Refrigerator, Microwave, Disposal, Dishwasher
Heat Source Electric
Laundry Dryer In Unit, Washer In Unit, Main Floor
Exterior
Parking On Site 1
Amenities Available Pool - Outdoor, Tennis Courts, Tot Lots/Playground, Club House, Picnic Area, Jog/Walk Path
Water Access N
Accessibility None
Garage N
Building
Story 1
Unit Features Garden 1 - 4 Floors
Sewer Public Sewer
Water Public
Architectural Style Contemporary
Level or Stories 1
Additional Building Above Grade, Below Grade
New Construction N
Schools
Elementary Schools West Springfield
Middle Schools Irving
High Schools West Springfield
School District Fairfax County Public Schools
Others
Pets Allowed Y
HOA Fee Include Trash,Snow Removal,Road Maintenance,Reserve Funds,Ext Bldg Maint,Common Area Maintenance
Senior Community No
Tax ID 0894 16 0026
Ownership Condominium
Acceptable Financing VA, VHDA, Conventional, Cash
Listing Terms VA, VHDA, Conventional, Cash
Financing VA,VHDA,Conventional,Cash
Special Listing Condition Standard
Pets Allowed Size/Weight Restriction
Read Less Info
Want to know what your home might be worth? Contact us for a FREE valuation!

Our team is ready to help you sell your home for the highest possible price ASAP

Bought with Stephen M Fox • Samson Properties

"My job is to find and attract mastery-based agents to the office, protect the culture, and make sure everyone is happy! "




