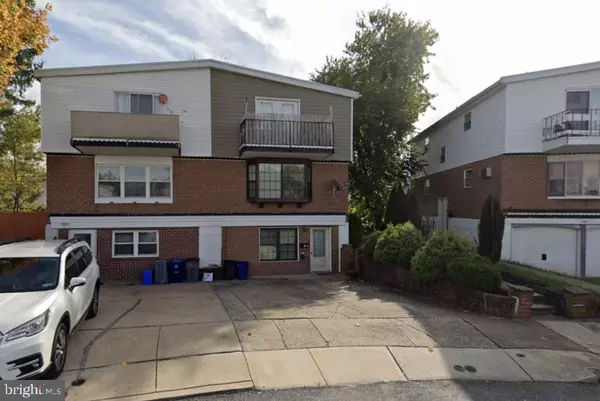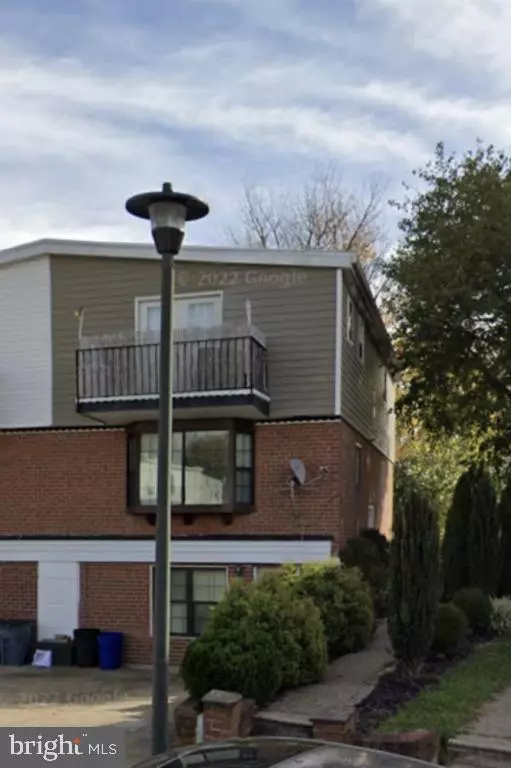For more information regarding the value of a property, please contact us for a free consultation.
Key Details
Sold Price $550,000
Property Type Single Family Home
Sub Type Twin/Semi-Detached
Listing Status Sold
Purchase Type For Sale
Square Footage 1,640 sqft
Price per Sqft $335
MLS Listing ID PAPH2386104
Sold Date 11/25/24
Style Other
Abv Grd Liv Area 1,640
Originating Board BRIGHT
Year Built 1970
Annual Tax Amount $4,076
Tax Year 2024
Lot Size 4,188 Sqft
Acres 0.1
Lot Dimensions 23.00 x 102.00
Property Description
Beautiful duplex located on a quiet cul-de-sac with a large backyard, this home is sure to impress and entice the buyer. Both units were renovated in 2015 and basement was completely refinished in 2017. Style and design of the units still feels fresh and modern. Each unit has 2 bedrooms, 1 bathroom, kitchen, living room, and washer/dryer. On the first floor, as you enter, you are greeted by a bright and airy living room with light walls and luxury laminate flooring. The bay window offers a nice view of the cul-de-sac. From there you walk into the kitchen where you will find a stunning granite countertop, beautiful white cabinetry, a built-in trash and recycling drawer, a small desk corner, and stainless steel appliances. Kitchen, bathroom and hallway have beautifully designed tile, while the living room and 2 bedrooms feature luxury laminate. The hallway bathroom is oversized and had a deep tub and a washer/dryer unit. In the master bedroom, you will find a door leading to a nicely sized backyard deck with steps leading down to a large patio and then the grassy backyard. The second floor is also beautifully designed with darker tones. Upon entering, you are greeted by a warm living room with beautiful French doors that take you out to the balcony that oversees the cul-de-sac. The kitchen is adjacent to the living room, featuring black cabinets, tile counters, and black appliances. There is a nice breakfast corner as well. Then you can head over to the hallway that leads to the bathroom and bedrooms. Bathroom has a beautiful skylight, allowing daylight to enter. Across from the bathroom you will find the laundry closet, with a side by side washer and dryer unit. Then you head to the 2 bedrooms, the master bedroom to you right, and the smaller bedroom straight ahead. The entire unit has laminate flooring, except for in the kitchen and bathroom, where you will find tile flooring. Backyard features a large patio, perfect for hosting, and ample grass space as well for a playground or trampoline. The driveway has parking for 2 cars, but there is plenty of street parking since the home is located on a cul-de-sac. All floors are currently tenant occupied. 1st floor is still under their 1-year-contract, with lease expiring in December 2024. You will be sure to love this beautifully designed duplex in a desirable neighborhood of the Northeast.
Location
State PA
County Philadelphia
Area 19116 (19116)
Zoning RTA1
Rooms
Basement Fully Finished
Interior
Interior Features Dining Area, Combination Dining/Living, Recessed Lighting, Kitchen - Table Space, Upgraded Countertops, Central Vacuum
Hot Water Electric
Heating Forced Air
Cooling Central A/C
Flooring Laminated, Tile/Brick
Equipment Disposal, Oven/Range - Gas, Refrigerator, Washer, Dryer - Front Loading, Washer/Dryer Stacked, Water Heater, Stainless Steel Appliances, ENERGY STAR Dishwasher
Fireplace N
Window Features Bay/Bow
Appliance Disposal, Oven/Range - Gas, Refrigerator, Washer, Dryer - Front Loading, Washer/Dryer Stacked, Water Heater, Stainless Steel Appliances, ENERGY STAR Dishwasher
Heat Source Central, Electric, Natural Gas
Exterior
Exterior Feature Balcony, Deck(s), Patio(s)
Garage Spaces 2.0
Water Access N
Roof Type Asphalt,Fiberglass,Flat
Accessibility None
Porch Balcony, Deck(s), Patio(s)
Total Parking Spaces 2
Garage N
Building
Lot Description Cul-de-sac
Foundation Concrete Perimeter, Slab
Sewer Public Sewer
Water Public
Architectural Style Other
Additional Building Above Grade, Below Grade
Structure Type Dry Wall
New Construction N
Schools
Elementary Schools William H. Loesche School
Middle Schools Cca Baldi
High Schools George Washington
School District The School District Of Philadelphia
Others
Tax ID 582509900
Ownership Fee Simple
SqFt Source Assessor
Acceptable Financing Cash, Conventional
Listing Terms Cash, Conventional
Financing Cash,Conventional
Special Listing Condition Standard
Read Less Info
Want to know what your home might be worth? Contact us for a FREE valuation!

Our team is ready to help you sell your home for the highest possible price ASAP

Bought with NON MEMBER • Non Subscribing Office
"My job is to find and attract mastery-based agents to the office, protect the culture, and make sure everyone is happy! "




