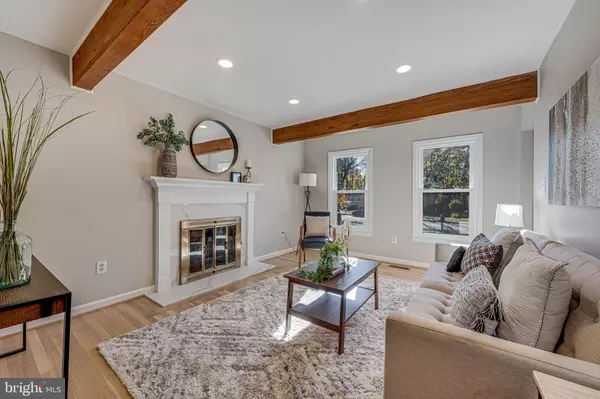For more information regarding the value of a property, please contact us for a free consultation.
Key Details
Sold Price $980,000
Property Type Single Family Home
Sub Type Detached
Listing Status Sold
Purchase Type For Sale
Square Footage 2,664 sqft
Price per Sqft $367
Subdivision Signal Hill
MLS Listing ID VAFX2209434
Sold Date 11/26/24
Style Colonial
Bedrooms 4
Full Baths 3
Half Baths 1
HOA Fees $12/ann
HOA Y/N Y
Abv Grd Liv Area 1,764
Originating Board BRIGHT
Year Built 1977
Annual Tax Amount $8,595
Tax Year 2024
Lot Size 0.265 Acres
Acres 0.26
Property Description
Welcome to 5635 Fort Corloran Dr in hot sought-after Burke community! Unbeatable Location! Lake Braddock school pyramid!
Absolutely stunning, bright, about 2,800 sq.f, 3-level, 5 bedroom (1 bedroom in the basement is not to the code), 3.5 bathroom colonial w/ 2 car garage on a quiet cul-de-sac in 0.26 acres flat lot in great neighborhood.
Owners invested about $150k in 2024 for the throughout renovation with unique touches.
This home features hardwood on the main level & on the upper level, new high quality vinyl floor on the basement, new doors and closet doors, 3-color recessed lightings and Sherwin-Williams fresh paint throughout the home as well.
4 big bedrooms on the upper level; a large primary bedroom with spacious walk-in closet and completely renovated large ensuite bath with new soaking tub, new walk-in shower, new toilet, new double sink vanity, new porcelain tiles and new accessories; and 3 good sizeable rooms with closets and another renovated full bathroom with new tub shower, new toilet, new vanity, new porcelain tiles and new accessories.
Main level, new eat-in kitchen with new white shaker cabinets with Calacatta quartz counter top with full backsplash, new SS appliances - smart fridge, sun filled open spacious living area, a nicely renovated powder room and another room with a gorgeous wood burning fireplace!
Finished basement, a huge recreation area, 1 extra room (not to the code) that you can use it as an office room or a gaming room, a full bathroom with new walk -in shower, new toilet, new vanity, new porcelain tiles and new accessories and large storage room with shelves.
Exterior well maintained with replacement NEW roof, brand NEW energy efficient double hung & double pane Simonton brand windows throughout the home and NEW Simonton slide door in the dinning area.
This home offers newer HVAC (2017), attached 2-car garage with sealed doors, and rear yard of a 0.25+ acre flat lot. It's just 1 mile from the Rolling Road VRE stop and minutes to shopping, restaurants, major commuter routes, and great local parks such as Lake Accotink Park.
Location
State VA
County Fairfax
Zoning 130
Direction South
Rooms
Other Rooms Living Room, Dining Room, Primary Bedroom, Bedroom 2, Bedroom 3, Bedroom 4, Kitchen, Family Room, Laundry, Recreation Room, Storage Room, Bathroom 2, Bonus Room, Primary Bathroom, Full Bath
Basement Fully Finished, Windows, Rear Entrance, Interior Access
Interior
Interior Features Bathroom - Soaking Tub, Bathroom - Walk-In Shower, Bathroom - Tub Shower, Built-Ins, Combination Dining/Living, Combination Kitchen/Dining, Dining Area, Family Room Off Kitchen, Floor Plan - Open, Recessed Lighting
Hot Water Electric
Heating Forced Air
Cooling Central A/C
Flooring Hardwood
Fireplaces Number 1
Equipment Built-In Microwave, Built-In Range, Dishwasher, Disposal, Dryer, Icemaker, Range Hood, Refrigerator, Stove, Stainless Steel Appliances, Washer
Fireplace Y
Window Features Energy Efficient,Double Hung,Double Pane
Appliance Built-In Microwave, Built-In Range, Dishwasher, Disposal, Dryer, Icemaker, Range Hood, Refrigerator, Stove, Stainless Steel Appliances, Washer
Heat Source Electric
Laundry Main Floor
Exterior
Parking Features Garage Door Opener, Garage - Front Entry
Garage Spaces 2.0
Utilities Available Natural Gas Available
Water Access N
Accessibility Level Entry - Main
Attached Garage 2
Total Parking Spaces 2
Garage Y
Building
Lot Description Cul-de-sac
Story 3
Foundation Block
Sewer Public Sewer
Water Public
Architectural Style Colonial
Level or Stories 3
Additional Building Above Grade, Below Grade
New Construction N
Schools
Elementary Schools Ravensworth
Middle Schools Lake Braddock Secondary School
High Schools Lake Braddock
School District Fairfax County Public Schools
Others
Pets Allowed Y
Senior Community No
Tax ID 0791 14 0030
Ownership Fee Simple
SqFt Source Assessor
Acceptable Financing Cash, Conventional, FHA, Negotiable
Listing Terms Cash, Conventional, FHA, Negotiable
Financing Cash,Conventional,FHA,Negotiable
Special Listing Condition Standard
Pets Allowed No Pet Restrictions
Read Less Info
Want to know what your home might be worth? Contact us for a FREE valuation!

Our team is ready to help you sell your home for the highest possible price ASAP

Bought with MiyoRose Marrie Koszeghy • Compass
"My job is to find and attract mastery-based agents to the office, protect the culture, and make sure everyone is happy! "




