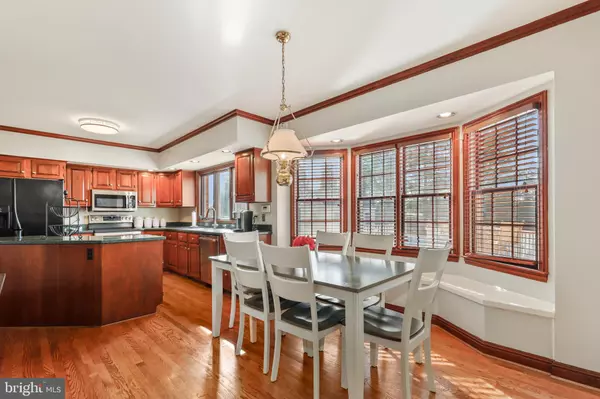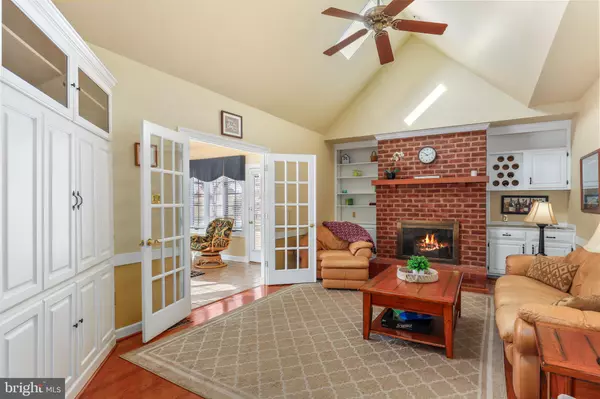For more information regarding the value of a property, please contact us for a free consultation.
Key Details
Sold Price $750,000
Property Type Single Family Home
Sub Type Detached
Listing Status Sold
Purchase Type For Sale
Square Footage 4,342 sqft
Price per Sqft $172
Subdivision Meadow Branch
MLS Listing ID VAWI2005212
Sold Date 11/26/24
Style Colonial
Bedrooms 4
Full Baths 3
Half Baths 1
HOA Y/N N
Abv Grd Liv Area 3,442
Originating Board BRIGHT
Year Built 1989
Annual Tax Amount $6,175
Tax Year 2022
Lot Size 0.652 Acres
Acres 0.65
Property Description
Winchester City - All Brick Colonial on over 1/2 Acre Lot *Features include 4 Bedrooms *3 Full Bathrooms *1 Half Bath *4,300 Sq. Ft of Three Level of Living Space *Finished Walk-up Basement *In-Ground Heated Pool with New (2024) Motorized Safety Cover *Pool/Pump House with Additional Full Bathroom *Landscaped and Fenced Rear Yard with 6' Aluminum Decorative Fencing *Heated Hot Tub with Cover *Oversized Composite Rear Deck *Paved Driveway *2-Car Side Load Garage *4-Season Vaulted Ceiling Sunroom *Main Level Office *Hardwood Floors on Main Level *Separate Dining Room *Recessed Lighting *Dedicated Laundry/Mud Room on Main Level with Washer/Dryer *Multiple Walk-In Closets *Bonus/Game Room and Recreation Room *Built-In Flat Screen Ready Television Cabinet and Book Cases *5 inch Base Casing, Window Box and 2-Piece Crown Moulding *30 inch Wood Kitchen Cabinets *Kitchen Island *Corian Solid Surface Countertops *Built-In Eat-In Kitchen Seating *Dedicated Pantry *2-Zone Heating and Cooling *Built-In Entertainment Bar in Recreation Room with Beverage Refrigerator *Oversized Primary Bathroom with Double Closets and Double Bowl Vanity *Soaking Tub and Step-In Shower In Primary Bath *Double Vanity Hall Bath *Invisible Fence Dog Containment System *All Brick Low Maintenance Exterior *High Speed Internet *Sought After School Assignments *Roof Replaced in 2023 *Water Heater in 2020* *Pool Pump Replace in 2020 *Pool Motorized Cover Replace 2024 *Minutes from Hospital and Downtown Winchester *Close to Shopping and Dining.
Location
State VA
County Winchester City
Zoning PULR
Rooms
Other Rooms Living Room, Dining Room, Primary Bedroom, Bedroom 2, Bedroom 3, Bedroom 4, Kitchen, Game Room, Family Room, Foyer, Sun/Florida Room, Laundry, Office, Recreation Room, Storage Room, Utility Room, Primary Bathroom, Full Bath, Half Bath
Basement Full, Fully Finished, Walkout Stairs, Sump Pump, Side Entrance, Poured Concrete, Heated, Improved, Interior Access, Outside Entrance
Interior
Interior Features Breakfast Area, Built-Ins, Ceiling Fan(s), Carpet, Central Vacuum, Chair Railings, Crown Moldings, Dining Area, Family Room Off Kitchen, Floor Plan - Traditional, Formal/Separate Dining Room, Kitchen - Eat-In, Kitchen - Island, Kitchen - Table Space, Pantry, Primary Bath(s), Recessed Lighting, Skylight(s), Bathroom - Soaking Tub, Bathroom - Stall Shower, Bathroom - Tub Shower, Walk-in Closet(s), Water Treat System, WhirlPool/HotTub, Wood Floors
Hot Water Natural Gas
Heating Central, Forced Air, Programmable Thermostat, Zoned
Cooling Zoned, Ceiling Fan(s), Central A/C, Programmable Thermostat
Flooring Hardwood, Ceramic Tile, Carpet, Vinyl
Fireplaces Number 2
Fireplaces Type Brick, Gas/Propane, Screen
Equipment Dishwasher, Microwave, Stove, Disposal, Refrigerator, Washer, Dryer, Central Vacuum, Water Conditioner - Owned, Water Heater
Fireplace Y
Window Features Double Hung,Double Pane,Insulated,Screens,Skylights,Vinyl Clad
Appliance Dishwasher, Microwave, Stove, Disposal, Refrigerator, Washer, Dryer, Central Vacuum, Water Conditioner - Owned, Water Heater
Heat Source Natural Gas
Laundry Dryer In Unit, Has Laundry, Main Floor, Washer In Unit
Exterior
Exterior Feature Deck(s), Patio(s)
Parking Features Garage Door Opener, Garage - Side Entry, Inside Access, Oversized
Garage Spaces 6.0
Fence Rear, Aluminum, Decorative
Pool In Ground, Heated
Utilities Available Electric Available, Natural Gas Available, Phone Available, Cable TV Available, Sewer Available, Water Available, Under Ground
Water Access N
Roof Type Architectural Shingle
Street Surface Access - On Grade,Paved
Accessibility 2+ Access Exits, >84\" Garage Door, Doors - Swing In
Porch Deck(s), Patio(s)
Road Frontage City/County
Attached Garage 2
Total Parking Spaces 6
Garage Y
Building
Lot Description Adjoins - Open Space, Landscaping, Rear Yard, Road Frontage, SideYard(s)
Story 3
Foundation Concrete Perimeter
Sewer Public Sewer
Water Public
Architectural Style Colonial
Level or Stories 3
Additional Building Above Grade, Below Grade
Structure Type 2 Story Ceilings,9'+ Ceilings,Dry Wall,Cathedral Ceilings,Masonry
New Construction N
Schools
Elementary Schools John Kerr
Middle Schools Daniel Morgan
High Schools John Handley
School District Winchester City Public Schools
Others
Pets Allowed Y
Senior Community No
Tax ID 189-02- - 46-
Ownership Fee Simple
SqFt Source Assessor
Security Features Electric Alarm
Acceptable Financing FHA, Conventional, Cash, VA
Horse Property N
Listing Terms FHA, Conventional, Cash, VA
Financing FHA,Conventional,Cash,VA
Special Listing Condition Standard
Pets Allowed No Pet Restrictions
Read Less Info
Want to know what your home might be worth? Contact us for a FREE valuation!

Our team is ready to help you sell your home for the highest possible price ASAP

Bought with Mike Cole • Long & Foster Real Estate, Inc.

"My job is to find and attract mastery-based agents to the office, protect the culture, and make sure everyone is happy! "




