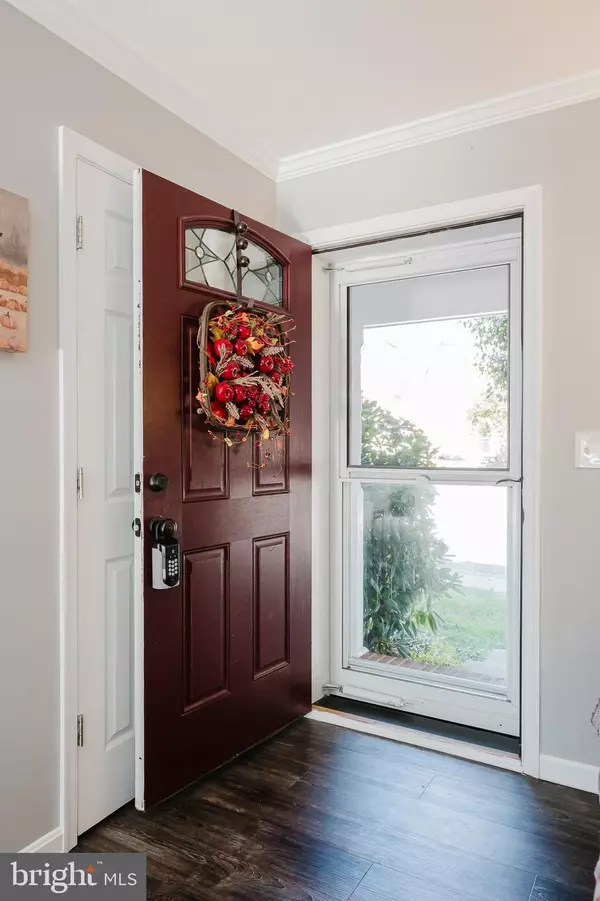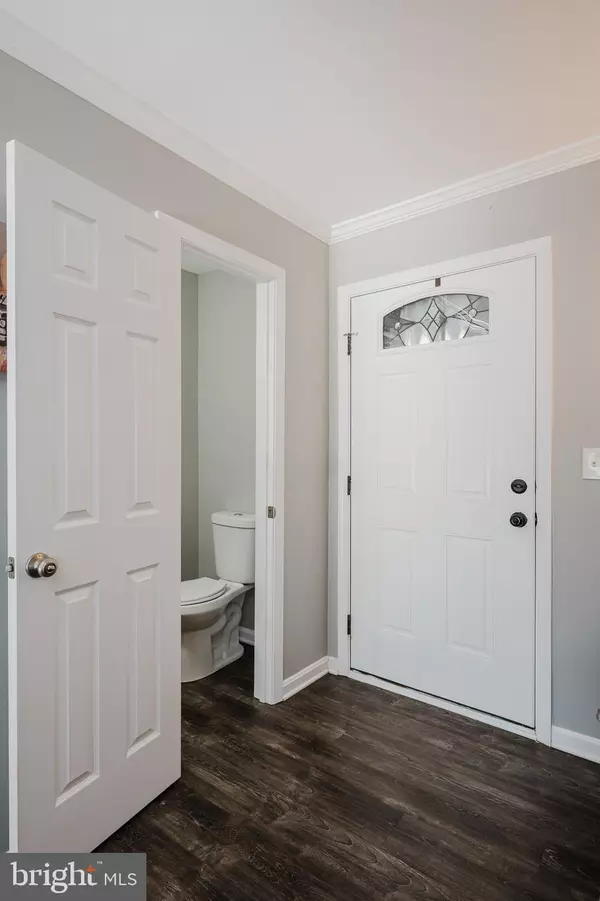For more information regarding the value of a property, please contact us for a free consultation.
Key Details
Sold Price $352,000
Property Type Townhouse
Sub Type Interior Row/Townhouse
Listing Status Sold
Purchase Type For Sale
Square Footage 1,940 sqft
Price per Sqft $181
Subdivision Hunters Run Village
MLS Listing ID MDHR2037016
Sold Date 11/27/24
Style Colonial
Bedrooms 3
Full Baths 3
Half Baths 1
HOA Fees $80/mo
HOA Y/N Y
Abv Grd Liv Area 1,360
Originating Board BRIGHT
Year Built 1993
Annual Tax Amount $2,268
Tax Year 2019
Lot Size 1,900 Sqft
Acres 0.04
Property Description
Welcome to this meticulously maintained 3-bedroom, 3.5-bathroom brick-front Colonial townhome in the Hunters Run Village community of Bel Air, where exceptional craftsmanship and thoughtful details create an inviting space. Begin your journey on the shaded front porch under the cover of a mature tree, perfect for relaxing moments or watching the neighborhood buzz by. Step inside to a main level outfitted in luxury vinyl plank flooring, tying together spaces that balance sophistication and comfort. The living room opens with crown molding and a ceiling fan, flowing into the dining room, which adds character with crown molding, chair rail, and its own ceiling fan for a welcoming atmosphere. The bright, spacious kitchen is a highlight, featuring white cabinetry, subway tile backsplash, granite countertops, stainless steel appliances, and cozy chair rail. With recessed lighting, pantry storage, and a ceiling fan over the table space, this kitchen combines style and function. A sliding glass door leads directly from the kitchen to the rear deck, perfect for grilling or unwinding. Upstairs, the primary bedroom is a restful retreat with soft carpeting, a vaulted ceiling, ceiling fan, and an en-suite bath with tile flooring and a tub-shower combo. Two additional carpeted bedrooms, each with ceiling fans, are served by a full hall bath featuring a tub-shower combo, creating convenience and privacy for all. Downstairs, the lower level offers a cozy family room with carpeting, a gas fireplace, built-in shelves, and outdoor access to the rear yard. It's an ideal space for movie nights or gatherings. A full bathroom and an unfinished laundry and storage room with a concrete floor complete this level, providing practical space for everyday needs. The outdoor area shines with a wood deck off the main level and a covered concrete patio below, both overlooking a level, fully fenced rear yard for added privacy and outdoor enjoyment. Situated in the heart of Bel Air, this townhome combines serene living with easy access to the community's conveniences. With its inviting spaces and meticulous attention to detail, this home is ready to be explored—schedule your visit to experience it firsthand!
Location
State MD
County Harford
Zoning R3
Rooms
Other Rooms Living Room, Dining Room, Primary Bedroom, Bedroom 2, Bedroom 3, Kitchen, Family Room, Laundry, Primary Bathroom, Full Bath, Half Bath
Basement Full, Partially Finished, Combination, Connecting Stairway, Daylight, Partial, Heated, Improved, Interior Access, Outside Entrance, Poured Concrete, Rear Entrance, Walkout Level, Other, Windows
Interior
Interior Features Attic, Dining Area, Floor Plan - Traditional, Upgraded Countertops, Other, Breakfast Area, Carpet, Ceiling Fan(s), Crown Moldings, Kitchen - Eat-In, Kitchen - Table Space, Primary Bath(s), Recessed Lighting, Pantry, Sprinkler System, Bathroom - Tub Shower, Chair Railings, Formal/Separate Dining Room, Bathroom - Walk-In Shower, Built-Ins, Combination Kitchen/Dining, Kitchen - Gourmet
Hot Water Electric
Heating Heat Pump(s)
Cooling Central A/C, Ceiling Fan(s)
Flooring Luxury Vinyl Plank, Carpet, Partially Carpeted, Concrete, Tile/Brick
Fireplaces Number 1
Fireplaces Type Gas/Propane, Mantel(s)
Equipment Built-In Microwave, Dishwasher, Disposal, Exhaust Fan, Icemaker, Refrigerator, Dryer, Microwave, Freezer, Stainless Steel Appliances, Washer, Water Heater, Oven/Range - Electric
Furnishings No
Fireplace Y
Window Features Double Pane
Appliance Built-In Microwave, Dishwasher, Disposal, Exhaust Fan, Icemaker, Refrigerator, Dryer, Microwave, Freezer, Stainless Steel Appliances, Washer, Water Heater, Oven/Range - Electric
Heat Source Electric
Laundry Lower Floor, Basement
Exterior
Exterior Feature Deck(s), Porch(es), Patio(s)
Garage Spaces 2.0
Parking On Site 2
Fence Rear, Fully, Privacy, Wood
Amenities Available Tot Lots/Playground
Water Access N
View Garden/Lawn, Street, Trees/Woods, Other
Roof Type Shingle,Asphalt
Street Surface Black Top
Accessibility None
Porch Deck(s), Porch(es), Patio(s)
Road Frontage City/County
Total Parking Spaces 2
Garage N
Building
Lot Description Level, Backs - Open Common Area, Interior, Front Yard, Rear Yard
Story 3
Foundation Permanent
Sewer Public Sewer
Water Public
Architectural Style Colonial
Level or Stories 3
Additional Building Above Grade, Below Grade
Structure Type Dry Wall
New Construction N
Schools
Elementary Schools Ring Factory
Middle Schools Patterson Mill
High Schools Patterson Mill
School District Harford County Public Schools
Others
Pets Allowed Y
HOA Fee Include Common Area Maintenance,Snow Removal,Trash
Senior Community No
Tax ID 1301255916
Ownership Fee Simple
SqFt Source Estimated
Security Features Sprinkler System - Indoor,Smoke Detector
Acceptable Financing Cash, Conventional, FHA, VA
Horse Property N
Listing Terms Cash, Conventional, FHA, VA
Financing Cash,Conventional,FHA,VA
Special Listing Condition Standard
Pets Allowed No Pet Restrictions
Read Less Info
Want to know what your home might be worth? Contact us for a FREE valuation!

Our team is ready to help you sell your home for the highest possible price ASAP

Bought with Jessica Lynn Byrne • Long & Foster Real Estate, Inc.
"My job is to find and attract mastery-based agents to the office, protect the culture, and make sure everyone is happy! "




