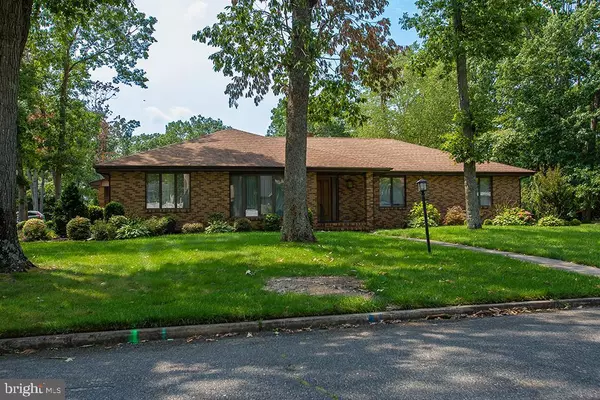For more information regarding the value of a property, please contact us for a free consultation.
Key Details
Sold Price $465,000
Property Type Single Family Home
Sub Type Detached
Listing Status Sold
Purchase Type For Sale
Square Footage 2,508 sqft
Price per Sqft $185
MLS Listing ID NJCB2019500
Sold Date 11/27/24
Style Ranch/Rambler
Bedrooms 3
Full Baths 2
Half Baths 1
HOA Y/N N
Abv Grd Liv Area 2,508
Originating Board BRIGHT
Year Built 1988
Annual Tax Amount $7,882
Tax Year 2023
Lot Size 0.385 Acres
Acres 0.39
Lot Dimensions 130.00 x 129.00
Property Description
Looking for a custom built quality home ? Excellent location ? Meticulously maintained by the original owner, well look no further as this home checks all the right boxes. This elegant home was built by one of Vineland's notable contractors with its owners attending to every detail of the best materials and craftsmanship. The ranch style home has numerous amenities that must be seen. When you enter thru the front foyer with marble floor you have a combination formal dining room and living room. A gourmet kitchen with custom wood cabinets, sub zero refrigerator / freezer, wall ovens, cooktop, dishwasher & garbage disposal. A center island separates the informal dining area filled with light. There is a half bath & laundry room and entry to the attached two car garage. A great room with cathedral beamed ceilings, floor to ceiling stone fireplace, sliding glass doors to the back deck. There is a primary bedroom and bathroom with dressing area as well as two additional bedrooms and second full bathroom. Countless closets and storage throughout the house. If that is not enough there is a full basement that can be finished to satisfy anyone's dream space. The in-ground pool and spa are privately situated in the back of the property with two remote awnings that operate over the deck. Schedule your tour today to see the many amenities this home as to offer. 24 hour notice is required.
Location
State NJ
County Cumberland
Area Vineland City (20614)
Zoning 01
Rooms
Other Rooms Living Room, Dining Room, Primary Bedroom, Bedroom 2, Bedroom 3, Kitchen, Foyer, Great Room, Laundry, Bathroom 2, Primary Bathroom, Half Bath
Basement Full, Interior Access, Outside Entrance, Shelving, Space For Rooms, Sump Pump, Unfinished
Main Level Bedrooms 3
Interior
Interior Features Attic, Attic/House Fan, Built-Ins, Ceiling Fan(s), Central Vacuum, Skylight(s), Window Treatments, Wood Floors, Kitchen - Eat-In, Breakfast Area
Hot Water Natural Gas
Heating Forced Air
Cooling Central A/C
Flooring Carpet, Ceramic Tile, Hardwood, Marble
Fireplaces Number 1
Equipment Central Vacuum, Cooktop - Down Draft, Dishwasher, Disposal, Dryer - Electric, Oven - Double, Refrigerator, Washer
Fireplace Y
Window Features Bay/Bow,Casement,Skylights
Appliance Central Vacuum, Cooktop - Down Draft, Dishwasher, Disposal, Dryer - Electric, Oven - Double, Refrigerator, Washer
Heat Source Natural Gas
Laundry Main Floor
Exterior
Exterior Feature Deck(s)
Parking Features Garage - Side Entry, Garage Door Opener, Inside Access, Oversized
Garage Spaces 6.0
Pool Fenced, Filtered, In Ground, Pool/Spa Combo, Gunite
Water Access N
Roof Type Architectural Shingle
Accessibility None
Porch Deck(s)
Attached Garage 2
Total Parking Spaces 6
Garage Y
Building
Story 1
Foundation Block
Sewer Public Sewer
Water Public
Architectural Style Ranch/Rambler
Level or Stories 1
Additional Building Above Grade, Below Grade
Structure Type Dry Wall,Cathedral Ceilings,Beamed Ceilings
New Construction N
Schools
School District City Of Vineland Board Of Education
Others
Senior Community No
Tax ID 14-05216-00007
Ownership Fee Simple
SqFt Source Assessor
Security Features Security System
Acceptable Financing Cash, Conventional, FHA, Private
Horse Property N
Listing Terms Cash, Conventional, FHA, Private
Financing Cash,Conventional,FHA,Private
Special Listing Condition Standard
Read Less Info
Want to know what your home might be worth? Contact us for a FREE valuation!

Our team is ready to help you sell your home for the highest possible price ASAP

Bought with Robert Odorizzi • A R Fanucci Real Estate, Inc
"My job is to find and attract mastery-based agents to the office, protect the culture, and make sure everyone is happy! "




