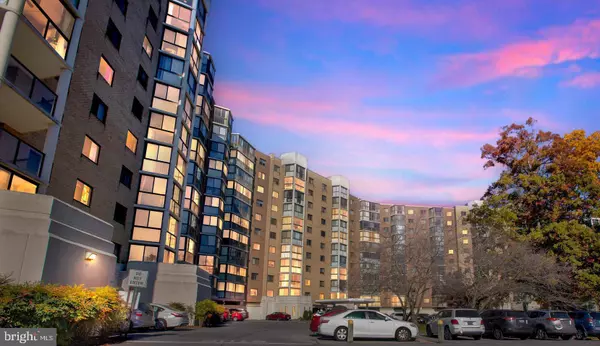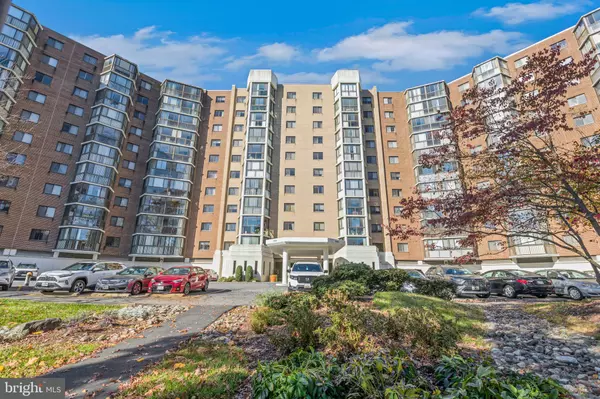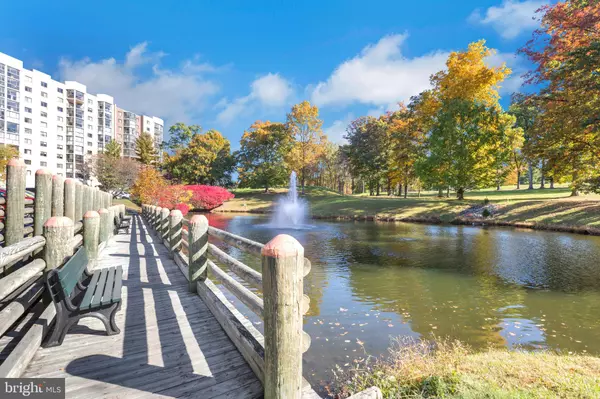For more information regarding the value of a property, please contact us for a free consultation.
Key Details
Sold Price $245,000
Property Type Condo
Sub Type Condo/Co-op
Listing Status Sold
Purchase Type For Sale
Square Footage 1,210 sqft
Price per Sqft $202
Subdivision Leisure World
MLS Listing ID MDMC2154106
Sold Date 11/27/24
Style Traditional,Unit/Flat
Bedrooms 2
Full Baths 2
Condo Fees $926/mo
HOA Y/N N
Abv Grd Liv Area 1,210
Originating Board BRIGHT
Year Built 1984
Annual Tax Amount $2,306
Tax Year 2024
Property Description
Welcome to your next home within a 55+ community that gives you easy living and/or access to as many activities as you have time for! This is a beautifully finished, large 2-bed 2-bath home with private laundry room and remodeled kitchen area. Main living space has unique details such as chair rails, crown molding, fresh paint and a view to brag about. Lots of light floods the main living area via the private all-season room which has panoramic views of trees and a private pond. The 2 bedrooms are separated from each other by the main living area, foyer, laundry room and hallway for ultimate privacy. Each bedroom has its own private bathroom. Second bedroom or office space is accessed off living area and has a hallway of closet space and a bathtub/shower combo. Large main bedroom has new carpeting and includes unique features like 2 large walk-in customized closets and a separate sink and mirrored area within the bedroom to get ready either for bed or for the day... without taking over the entire private main bathroom! Main bathroom has a walk-in shower and extra storage organizer. Separate laundry room has storage and clean stacked washer/dryer units, and foyer off of front door has mirrored double coat closet for additional storage. Kitchen sits tucked away in its own corner of the unit and includes a specially made dining table that collapses down if not in use. Kitchen has updated appliances, a pantry, and a pass-though window with a view of the living area and all-season room. Large living area has an additional dining space and the entirety of the main area has crown molding an chair rail detailing. So much thought and care went into the layout of this unit and it is now ready for you to make it your new home!
Location
State MD
County Montgomery
Zoning PRC
Rooms
Other Rooms Living Room, Bedroom 2, Kitchen, Den, Bedroom 1, Laundry, Bathroom 1, Bathroom 2
Main Level Bedrooms 2
Interior
Interior Features Breakfast Area, Carpet, Combination Dining/Living, Crown Moldings, Dining Area, Entry Level Bedroom, Flat, Floor Plan - Traditional, Kitchen - Eat-In, Pantry, Primary Bath(s), Walk-in Closet(s), Window Treatments, Ceiling Fan(s), Chair Railings
Hot Water Electric
Heating Central, Forced Air
Cooling Central A/C
Flooring Laminate Plank, Other
Equipment Dishwasher, Disposal, Dryer, Oven/Range - Electric, Refrigerator, Washer, Washer - Front Loading, Washer/Dryer Stacked, Water Heater, Microwave
Furnishings No
Fireplace N
Window Features Bay/Bow,Insulated,Screens
Appliance Dishwasher, Disposal, Dryer, Oven/Range - Electric, Refrigerator, Washer, Washer - Front Loading, Washer/Dryer Stacked, Water Heater, Microwave
Heat Source Electric
Laundry Has Laundry, Dryer In Unit, Washer In Unit
Exterior
Exterior Feature Enclosed, Patio(s)
Parking Features Additional Storage Area, Covered Parking, Garage - Side Entry, Inside Access
Garage Spaces 3.0
Parking On Site 1
Utilities Available Cable TV, Electric Available, Phone, Phone Connected, Sewer Available, Water Available
Amenities Available Art Studio, Bank / Banking On-site, Bar/Lounge, Billiard Room, Club House, Common Grounds, Community Center, Game Room, Gated Community, Golf Club, Golf Course, Golf Course Membership Available, Jog/Walk Path, Library, Meeting Room, Newspaper Service, Non-Lake Recreational Area, Party Room, Picnic Area, Pool - Outdoor, Recreational Center, Retirement Community, Security, Transportation Service
Water Access N
View Pond, Panoramic, Trees/Woods, Water
Accessibility Elevator
Porch Enclosed, Patio(s)
Total Parking Spaces 3
Garage Y
Building
Story 1
Unit Features Hi-Rise 9+ Floors
Sewer Public Sewer
Water Public
Architectural Style Traditional, Unit/Flat
Level or Stories 1
Additional Building Above Grade, Below Grade
New Construction N
Schools
School District Montgomery County Public Schools
Others
Pets Allowed Y
HOA Fee Include Air Conditioning,Bus Service,Cable TV,Common Area Maintenance,Ext Bldg Maint,Health Club,Lawn Maintenance,Management,Pool(s),Recreation Facility,Road Maintenance,Security Gate,Sewer,Snow Removal,Trash,Water
Senior Community Yes
Age Restriction 55
Tax ID 161302408474
Ownership Condominium
Security Features Intercom,Main Entrance Lock,Security Gate
Acceptable Financing Cash, Conventional, FHA, VA, Negotiable, Other
Horse Property N
Listing Terms Cash, Conventional, FHA, VA, Negotiable, Other
Financing Cash,Conventional,FHA,VA,Negotiable,Other
Special Listing Condition Standard
Pets Allowed Case by Case Basis
Read Less Info
Want to know what your home might be worth? Contact us for a FREE valuation!

Our team is ready to help you sell your home for the highest possible price ASAP

Bought with Dimitri Piskapas • Long & Foster Real Estate, Inc.
"My job is to find and attract mastery-based agents to the office, protect the culture, and make sure everyone is happy! "




