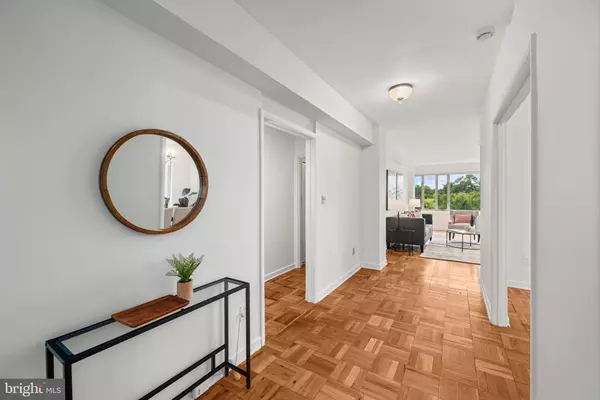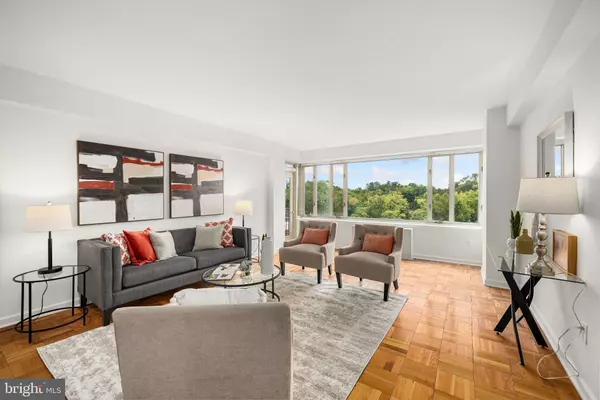For more information regarding the value of a property, please contact us for a free consultation.
Key Details
Sold Price $584,500
Property Type Condo
Sub Type Condo/Co-op
Listing Status Sold
Purchase Type For Sale
Square Footage 1,686 sqft
Price per Sqft $346
Subdivision Cleveland Park
MLS Listing ID DCDC2160090
Sold Date 12/02/24
Style Traditional
Bedrooms 3
Full Baths 2
Condo Fees $1,911/mo
HOA Y/N N
Abv Grd Liv Area 1,686
Originating Board BRIGHT
Year Built 1951
Annual Tax Amount $1,582
Tax Year 2023
Property Description
Tranquil three bedroom, two bathroom corner condominium featuring three exposures and treetop views. Parquet flooring connects the spacious living room, with large picture windows, to the formal dining room with chandelier, through to the spacious kitchen with its massive pantry. There are three bedrooms each with large windows and great light. The expansive primary bedroom offers an en-suite bathroom with separate shower. The third bedroom could also serve as a home office with custom built-ins. Assigned parking complete this wonderful offering in the Greenbriar which offers an exercise room, rooftop deck, electric car charging, community library, extra storage (based on availability) and on-site maintenance.
Ideally located a block from Ward Circle and next to American University, the Greenbriar is also close to the Tenleytown Metro, numerous parks, restaurants, and grocery stores. Coveted Mann / Hardy / MacArthur school pyramid.
Location
State DC
County Washington
Zoning R
Rooms
Other Rooms Living Room, Dining Room, Primary Bedroom, Bedroom 2, Bedroom 3, Kitchen
Main Level Bedrooms 3
Interior
Interior Features Window Treatments
Hot Water Natural Gas
Heating Forced Air
Cooling Central A/C
Equipment Stove, Microwave, Refrigerator, Dishwasher, Disposal
Fireplace N
Appliance Stove, Microwave, Refrigerator, Dishwasher, Disposal
Heat Source Natural Gas
Exterior
Exterior Feature Balcony
Parking Features Garage Door Opener, Underground
Garage Spaces 1.0
Parking On Site 1
Amenities Available Common Grounds, Elevator, Exercise Room, Extra Storage, Security
Water Access N
Accessibility Elevator
Porch Balcony
Total Parking Spaces 1
Garage Y
Building
Story 1
Unit Features Mid-Rise 5 - 8 Floors
Sewer Public Sewer
Water Public
Architectural Style Traditional
Level or Stories 1
Additional Building Above Grade, Below Grade
New Construction N
Schools
Elementary Schools Horace Mann
Middle Schools Hardy
High Schools Macarthur
School District District Of Columbia Public Schools
Others
Pets Allowed Y
HOA Fee Include Water,Sewer,Heat,Air Conditioning,Common Area Maintenance,Custodial Services Maintenance,Ext Bldg Maint,Lawn Maintenance,Snow Removal
Senior Community No
Tax ID 1717//2100
Ownership Condominium
Special Listing Condition Standard
Pets Allowed Dogs OK, Cats OK
Read Less Info
Want to know what your home might be worth? Contact us for a FREE valuation!

Our team is ready to help you sell your home for the highest possible price ASAP

Bought with Philip Sturm • Long & Foster Real Estate, Inc.
"My job is to find and attract mastery-based agents to the office, protect the culture, and make sure everyone is happy! "




