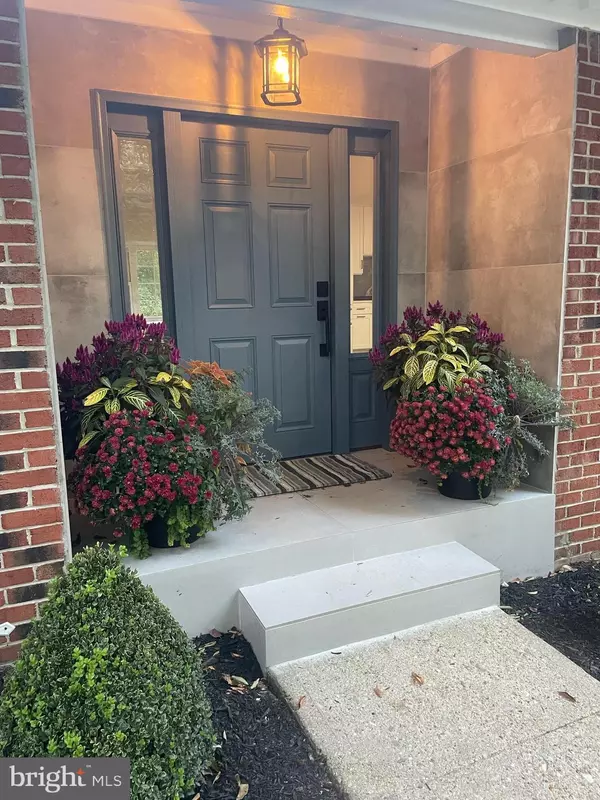For more information regarding the value of a property, please contact us for a free consultation.
Key Details
Sold Price $560,000
Property Type Single Family Home
Sub Type Detached
Listing Status Sold
Purchase Type For Sale
Square Footage 2,880 sqft
Price per Sqft $194
Subdivision Mt Carmel Estates Sub
MLS Listing ID MDCH2037064
Sold Date 12/02/24
Style Split Level
Bedrooms 3
Full Baths 3
HOA Y/N N
Abv Grd Liv Area 2,180
Originating Board BRIGHT
Year Built 1973
Annual Tax Amount $4,750
Tax Year 2024
Lot Size 1.110 Acres
Acres 1.11
Property Description
Welcome to 9325 Farewell Ct, La Plata, Maryland! You must see this beauty!
Nestled in a peaceful cul-de-sac, this beautifully renovated 3-bedroom, 3-bathroom home offers modern luxury and serene living in the heart of La Plata. Every detail of this spacious home has been carefully crafted using the finest materials, ensuring a move-in ready experience for its next fortunate owner. Both the interior and exterior have been fully renovated to offer the perfect blend of style and comfort.
Step inside to discover an open-concept floor plan, bathed in natural light, creating a bright and inviting atmosphere throughout. The gourmet kitchen is a chef's dream, featuring top-of-the-line Café appliances, stunning quartz countertops, extensive cabinetry, and a charming breakfast nook—perfect for your morning coffee or casual meals. Flow effortlessly into the family room, where a cozy fireplace provides a perfect setting for both relaxation and gatherings with friends and family.
Upstairs, retreat to the expansive primary suite, complete with a closet and an en-suite bathroom featuring elegant finishes, a luxurious glass-enclosed shower, and modern fixtures. The additional two well-sized bedrooms offer ample space for family or guests, with easy access to a fully updated hallway bathroom. Both the main and hallway bathrooms are equipped with premium Amorho LED mirrors featuring dual LED strip lights, adding a touch of contemporary elegance.
The fully finished basement offers endless possibilities, including a spacious area for a home gym, entertainment space, or additional storage. There's also a versatile room perfect for a home office, hobby room, or guest suite.
Outside, the two-car garage ensures plenty of parking and storage space, while the large backyard presents a blank canvas for your outdoor vision—whether it be hosting summer barbecues, gardening, or enjoying peaceful moments under the shade of mature trees.
Located in a highly desirable, family-friendly community, this home provides convenient access to local parks, schools, shopping, and dining options. Plus, with easy access to major highways, commuting to Washington, D.C., or nearby cities is a breeze, offering the best of both tranquil suburban living and metropolitan convenience.
Don't miss your chance to own this exceptional property and make it your forever home!
Location
State MD
County Charles
Zoning RC
Rooms
Other Rooms Living Room, Dining Room, Kitchen, Recreation Room
Basement Fully Finished
Interior
Interior Features Bathroom - Soaking Tub, Dining Area, Floor Plan - Open, Kitchen - Island, Pantry, Recessed Lighting, Studio, Upgraded Countertops, Wood Floors
Hot Water Electric
Heating Central, Energy Star Heating System
Cooling Central A/C, Energy Star Cooling System
Flooring Wood
Fireplaces Number 1
Fireplaces Type Brick
Equipment Built-In Microwave, Dishwasher, Dryer - Electric, Oven/Range - Electric, Washer, Water Heater, Refrigerator
Furnishings No
Fireplace Y
Window Features Bay/Bow
Appliance Built-In Microwave, Dishwasher, Dryer - Electric, Oven/Range - Electric, Washer, Water Heater, Refrigerator
Heat Source Electric
Laundry Lower Floor
Exterior
Parking Features Garage - Front Entry
Garage Spaces 2.0
Water Access N
Roof Type Shingle
Accessibility None
Attached Garage 2
Total Parking Spaces 2
Garage Y
Building
Lot Description Rear Yard, Cul-de-sac
Story 2.5
Foundation Permanent
Sewer Private Septic Tank
Water Well
Architectural Style Split Level
Level or Stories 2.5
Additional Building Above Grade, Below Grade
Structure Type Dry Wall
New Construction N
Schools
Elementary Schools Dr. James Craik
Middle Schools Milton M. Somers
High Schools Maurice J. Mcdonough
School District Charles County Public Schools
Others
Pets Allowed Y
Senior Community No
Tax ID 0906023797
Ownership Fee Simple
SqFt Source Assessor
Acceptable Financing Cash, Conventional, FHA
Horse Property N
Listing Terms Cash, Conventional, FHA
Financing Cash,Conventional,FHA
Special Listing Condition Standard
Pets Allowed No Pet Restrictions
Read Less Info
Want to know what your home might be worth? Contact us for a FREE valuation!

Our team is ready to help you sell your home for the highest possible price ASAP

Bought with Fitsum Tessema • Ikon Realty
"My job is to find and attract mastery-based agents to the office, protect the culture, and make sure everyone is happy! "




