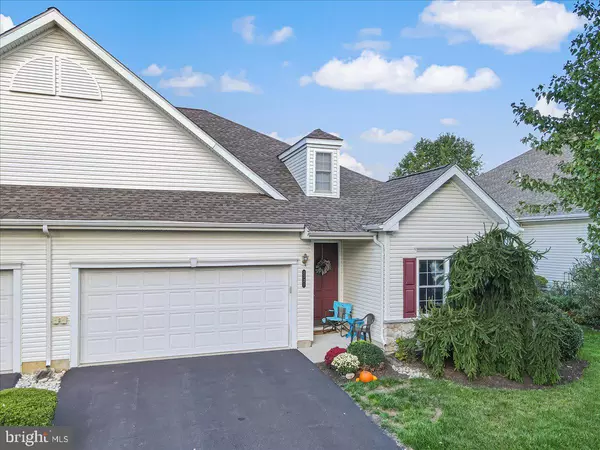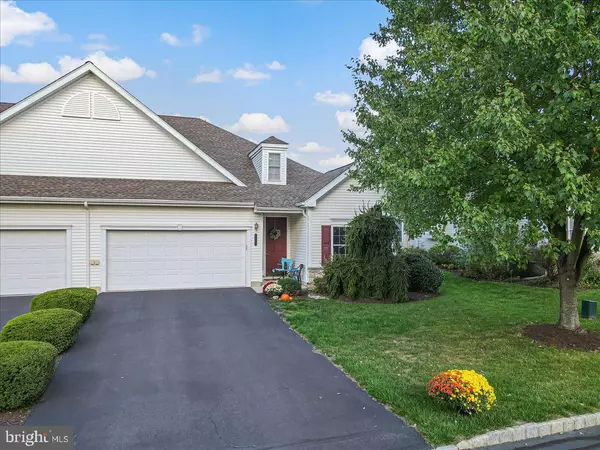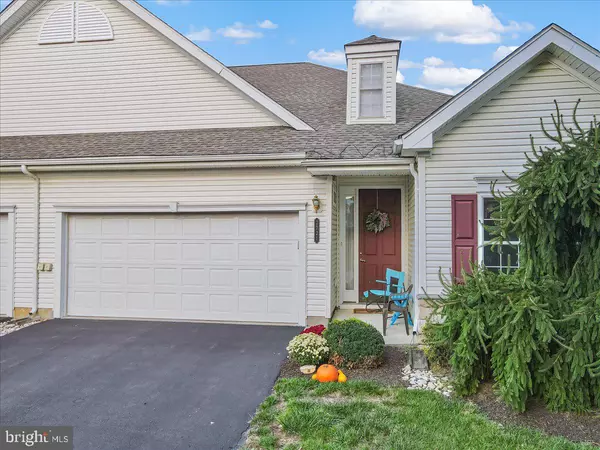For more information regarding the value of a property, please contact us for a free consultation.
Key Details
Sold Price $376,000
Property Type Townhouse
Sub Type End of Row/Townhouse
Listing Status Sold
Purchase Type For Sale
Square Footage 1,708 sqft
Price per Sqft $220
Subdivision Wild Cherry Knoll
MLS Listing ID PALH2010196
Sold Date 12/02/24
Style Ranch/Rambler
Bedrooms 2
Full Baths 2
HOA Fees $385/mo
HOA Y/N Y
Abv Grd Liv Area 1,708
Originating Board BRIGHT
Year Built 2003
Annual Tax Amount $5,541
Tax Year 2022
Lot Dimensions 0.00 x 0.00
Property Description
Enjoy a carefree lifestyle in this beautiful end-unit ranch-style condo in the Gated Community of Wild Cherry Knoll 55+ Community. This meticulously maintained home is ready for you to move in. Features include a welcoming tiled foyer with a tray ceiling, a fully equipped kitchen with a gas range, dishwasher, microwave, and refrigerator. The Family Room offers a vaulted ceiling and a cozy gas fireplace, while the dining area includes a charming window seat. Unwind in the sunroom with its cathedral ceiling and sliding door leading to the patio that includes a retractable awning The master bedroom features a walk-in closet, tray ceiling, and a cozy window seat, and the master bath includes dual sinks, tile flooring, and a spacious two-seated shower. A second bedroom and full bath are conveniently located off the foyer. Each room is professionally painted in modern, neutral shades, with new carpeting and stylish window treatments throughout. Additional highlights include a two-car garage with walk-up attic storage, a water softener, and a spacious laundry room equipped with a washer, dryer, sink, and shelving. The HOA fee covers landscaping, lawn care, snow removal, clubhouse access, tennis courts, pool maintenance, trash removal, and exterior upkeep. Discover the perfect place to call home! Located within a few miles of everything you need!
Location
State PA
County Lehigh
Area Lower Macungie Twp (12311)
Zoning LE3
Rooms
Other Rooms Living Room, Dining Room, Primary Bedroom, Bedroom 2, Kitchen, Laundry, Bathroom 2, Primary Bathroom
Main Level Bedrooms 2
Interior
Hot Water Natural Gas
Heating Forced Air
Cooling Central A/C
Fireplaces Number 1
Fireplace Y
Heat Source Natural Gas
Exterior
Parking Features Additional Storage Area, Garage Door Opener, Inside Access
Garage Spaces 2.0
Water Access N
Roof Type Asphalt,Fiberglass
Accessibility Level Entry - Main, Grab Bars Mod
Attached Garage 2
Total Parking Spaces 2
Garage Y
Building
Story 1
Foundation Slab
Sewer Public Sewer
Water Public
Architectural Style Ranch/Rambler
Level or Stories 1
Additional Building Above Grade, Below Grade
New Construction N
Schools
School District East Penn
Others
Senior Community Yes
Age Restriction 55
Tax ID 548425594315-00161
Ownership Fee Simple
SqFt Source Assessor
Acceptable Financing Cash, Conventional
Listing Terms Cash, Conventional
Financing Cash,Conventional
Special Listing Condition Standard
Read Less Info
Want to know what your home might be worth? Contact us for a FREE valuation!

Our team is ready to help you sell your home for the highest possible price ASAP

Bought with Alona V Liska • BHHS Fox & Roach-Allentown
"My job is to find and attract mastery-based agents to the office, protect the culture, and make sure everyone is happy! "




