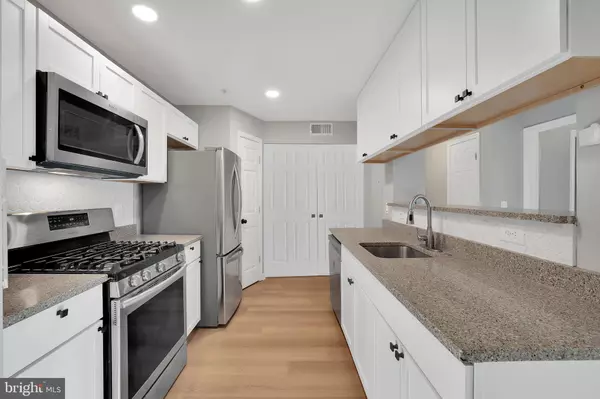For more information regarding the value of a property, please contact us for a free consultation.
Key Details
Sold Price $403,000
Property Type Condo
Sub Type Condo/Co-op
Listing Status Sold
Purchase Type For Sale
Square Footage 1,193 sqft
Price per Sqft $337
Subdivision Riverbend
MLS Listing ID VALO2080704
Sold Date 12/02/24
Style Other
Bedrooms 3
Full Baths 2
Condo Fees $495/mo
HOA Fees $103/mo
HOA Y/N Y
Abv Grd Liv Area 1,193
Originating Board BRIGHT
Year Built 1996
Annual Tax Amount $2,955
Tax Year 2024
Property Description
Step into this charming 2-bedroom, 2-bathroom PLUS loft condo nestled in the heart of Potomac Falls, just moments from the Potomac River and the lush landscapes of Algonkian Park. With a spacious, open layout and an airy loft/den that offers flexibility for any lifestyle, this home is perfect for first-time buyers looking for their own slice of comfort or investors seeking a high-demand property with reliable cash flow potential. The loft can function as a 3rd bedroom, home office, or any space you desire.
The living area boasts vaulted ceilings and an abundance of natural light, making it an inviting space for gatherings or quiet evenings at home. Imagine cozying up by the fireplace during the winter months or enjoying the tranquility of your private balcony overlooking the tree-lined neighborhood. The modern kitchen, complete with brand new cabinetry and stainless steel appliances, is designed to make cooking easy and enjoyable, while the adjacent dining area flows seamlessly for effortless entertaining.
Upstairs, the versatile loft/den opens a world of possibilities – it can be your new work-from-home office, a guest room, or a second lounge space. The primary bedroom provides a peaceful retreat with a walk-in closet closet and an en-suite bathroom with new tile. A second bedroom and full bath offer additional comfort, making this layout ideal for roommates, family, or rental guests.
Living here means embracing the outdoor beauty of Potomac Falls. You'll be minutes from the Potomac River and the expansive trails, playgrounds, and sports facilities at Algonkian Park. Plus, commuting is a breeze with quick access to major routes to D.C., and you'll find endless shopping, dining, and entertainment options nearby, including the Cascades Marketplace just minutes from the door.
Open House 11/9 and 11/10. Contact listing agent for questions. Virtual tour available on Zillow and all MLS sites.
Location
State VA
County Loudoun
Zoning PDH4
Rooms
Other Rooms Living Room, Dining Room, Primary Bedroom, Bedroom 2, Kitchen, Loft
Main Level Bedrooms 2
Interior
Interior Features Ceiling Fan(s), Floor Plan - Open, Kitchen - Efficiency, Primary Bath(s), Recessed Lighting, Wood Floors, Bathroom - Tub Shower, Bathroom - Stall Shower, Carpet, Dining Area, Walk-in Closet(s), Built-Ins
Hot Water Natural Gas
Heating Forced Air
Cooling Ceiling Fan(s), Central A/C
Fireplaces Number 1
Fireplaces Type Mantel(s)
Equipment Disposal, Exhaust Fan, Icemaker, Refrigerator, Washer, Water Heater, Built-In Microwave, Dishwasher, Dryer, Oven/Range - Gas
Fireplace Y
Appliance Disposal, Exhaust Fan, Icemaker, Refrigerator, Washer, Water Heater, Built-In Microwave, Dishwasher, Dryer, Oven/Range - Gas
Heat Source Natural Gas
Exterior
Exterior Feature Balcony
Amenities Available Common Grounds, Elevator, Meeting Room, Party Room, Swimming Pool, Tennis Courts, Tot Lots/Playground
Water Access N
Accessibility Elevator
Porch Balcony
Garage N
Building
Story 1
Unit Features Garden 1 - 4 Floors
Sewer Public Sewer
Water Public
Architectural Style Other
Level or Stories 1
Additional Building Above Grade, Below Grade
New Construction N
Schools
Elementary Schools Potowmack
Middle Schools River Bend
High Schools Potomac Falls
School District Loudoun County Public Schools
Others
Pets Allowed N
HOA Fee Include Management,Ext Bldg Maint,Insurance,Snow Removal,Trash,Water
Senior Community No
Tax ID 018409949021
Ownership Condominium
Security Features Security System
Acceptable Financing Cash, Conventional, FHA, VA
Listing Terms Cash, Conventional, FHA, VA
Financing Cash,Conventional,FHA,VA
Special Listing Condition Standard
Read Less Info
Want to know what your home might be worth? Contact us for a FREE valuation!

Our team is ready to help you sell your home for the highest possible price ASAP

Bought with Zdenka Hoffman • KW United

"My job is to find and attract mastery-based agents to the office, protect the culture, and make sure everyone is happy! "




