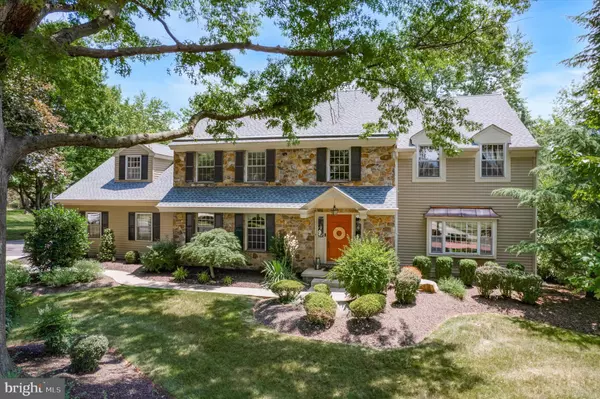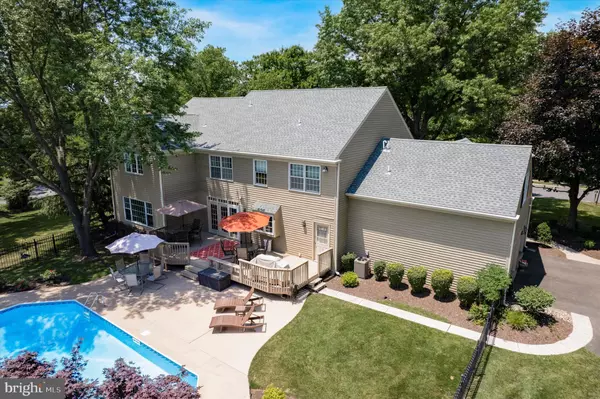For more information regarding the value of a property, please contact us for a free consultation.
Key Details
Sold Price $1,280,000
Property Type Single Family Home
Sub Type Detached
Listing Status Sold
Purchase Type For Sale
Square Footage 5,924 sqft
Price per Sqft $216
Subdivision Governor Estates
MLS Listing ID PAMC2109910
Sold Date 12/05/24
Style Colonial
Bedrooms 5
Full Baths 3
Half Baths 1
HOA Fees $70/ann
HOA Y/N Y
Abv Grd Liv Area 4,895
Originating Board BRIGHT
Year Built 1989
Annual Tax Amount $13,689
Tax Year 2024
Lot Size 1.372 Acres
Acres 1.37
Lot Dimensions 196.00 x 0.00
Property Description
Welcome to the luxury enclave of Governors Estates in Blue Bell! Rare opportunity to purchase in this highly sought after neighborhood, located in Wissahickon School District. Originally named The Manor House, this home sits on close to 1.5 acres with 5,000+ square feet of living space, and is a meticulously maintained colonial home that features 5 bedrooms & 3.5 baths. The professionally landscaped grounds give the home an established, classic beauty that is hard to find. The best feature by far is the in-ground pool which provides the perfect space for you to entertain family and friends on hot summer days. After admiring the refined stone facade, walk through the front door to be amazed by the two-story, oversized foyer. The spacious colonial layout gives so much flexibility for how to use the space to best suit your family's modern lifestyle. All of the rooms on the main level are oversized. The dining room has more than enough space to host large extended family dinners. The kitchen has a great chef's layout with center island, space for a table, separate coffee bar, large pantry, and French doors leading to the back deck and pool area. Adjacent to the kitchen is the main living room, featuring a stone fireplace, built-in bookshelves, crown molding, recessed lighting, and huge windows overlooking the serene backyard and pool area. The pool area is tastefully fenced, providing safety and and a sense of space for the entertainment area. However, there is plenty of additional yard space beyond the fence, for children and furry friends to play. Mature trees are perfectly placed to create cool shady retreats throughout the yard. Behind the kitchen sits a convenient laundry and mud room off of the garage, with a back staircase leading straight up to the Junior Suite. There is also a separate entrance to the backyard, so this could be a great setup for an in-law suite or Au Pair suite, because of the privacy it gives. Upstairs you will find the Owner's Suite with a spacious attached bathroom that features separate dual vanities, large soaking tub, and beautiful vaulted ceilings. At the opposite end of the house, you'll find the aforementioned Junior Suite, with it's own attached bathroom and separate staircase. There are 3 additional (large) bedrooms that share a hall bathroom. Still want more living space? Head downstairs to the finished basement with plenty of room for both a second family room as well as a playroom/game room, plus lots of additional storage with built in shelves. Some major components of the home have already been updated for you! Brand New Roof (2022), New Upstairs Zone A/C (2021), New Upstairs Zone Heater (2024), New Downstairs Zone Heater (2023). This allows you to use your budget and your creativity to design some fun upgrades. With some easy-to-manage updates (paint, flooring, light fixtures), you could quickly transform it into the most stylish home on the block. Or, take advantage of this homes neutral backdrop and move right in, adding your design touches over time. The garage is an oversized 2-car garage, so you can park both cars and still have storage space in the front and sides. Between the garage, the basement, and the many large closets throughout, you will never run out of storage in this home. Seize this opportunity to own a home in Governors Estates…convenient to all of the area's amenities, while still being the private & peaceful retreat you desire. Showings begin July 12th, but be sure to schedule your appointment now to ensure a private viewing of this exceptional property.
Location
State PA
County Montgomery
Area Whitpain Twp (10666)
Zoning RES
Rooms
Basement Fully Finished, Sump Pump
Interior
Hot Water Natural Gas
Heating Forced Air
Cooling Central A/C
Fireplaces Number 1
Fireplaces Type Stone, Gas/Propane
Fireplace Y
Heat Source Natural Gas
Laundry Main Floor
Exterior
Exterior Feature Deck(s), Patio(s)
Parking Features Additional Storage Area, Garage - Side Entry, Inside Access, Oversized
Garage Spaces 6.0
Pool Fenced, In Ground
Water Access N
Accessibility None
Porch Deck(s), Patio(s)
Attached Garage 2
Total Parking Spaces 6
Garage Y
Building
Story 2
Foundation Concrete Perimeter
Sewer Public Sewer
Water Public
Architectural Style Colonial
Level or Stories 2
Additional Building Above Grade, Below Grade
New Construction N
Schools
School District Wissahickon
Others
HOA Fee Include Common Area Maintenance
Senior Community No
Tax ID 66-00-02158-305
Ownership Fee Simple
SqFt Source Assessor
Special Listing Condition Standard
Read Less Info
Want to know what your home might be worth? Contact us for a FREE valuation!

Our team is ready to help you sell your home for the highest possible price ASAP

Bought with Karen K Horn • Long & Foster Real Estate, Inc.
"My job is to find and attract mastery-based agents to the office, protect the culture, and make sure everyone is happy! "




