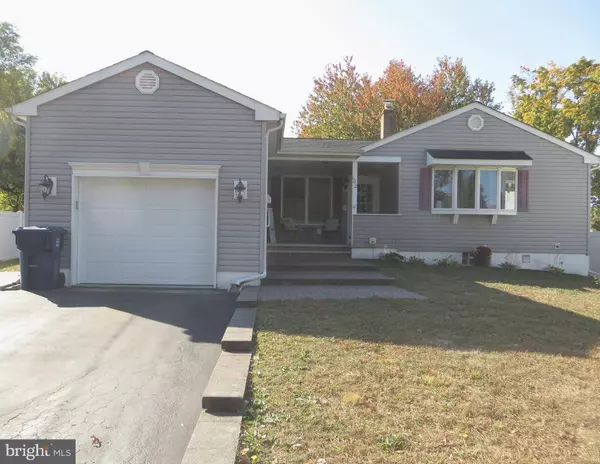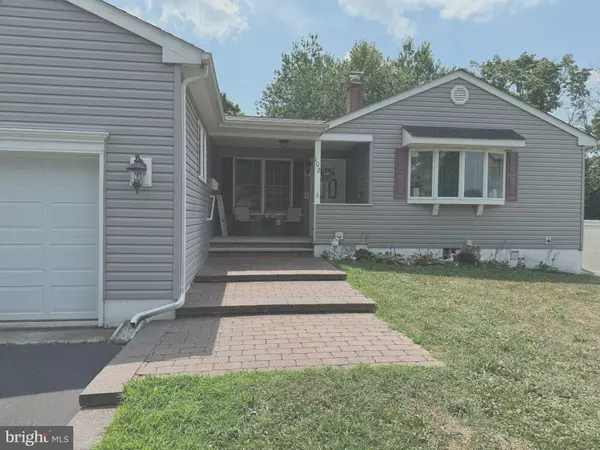For more information regarding the value of a property, please contact us for a free consultation.
Key Details
Sold Price $430,000
Property Type Single Family Home
Sub Type Detached
Listing Status Sold
Purchase Type For Sale
Square Footage 1,248 sqft
Price per Sqft $344
Subdivision None Available
MLS Listing ID NJME2049810
Sold Date 12/05/24
Style Ranch/Rambler
Bedrooms 3
Full Baths 1
HOA Y/N N
Abv Grd Liv Area 1,248
Originating Board BRIGHT
Year Built 1957
Annual Tax Amount $9,662
Tax Year 2023
Lot Size 8,250 Sqft
Acres 0.19
Lot Dimensions 66.00 x 125.00
Property Description
Welcome to this beautifully updated 3-bedroom, 1-bath Ranch home , located in the desirable community of Hightstown. Move-in ready, this residence features a spacious addition completed in 2012, which includes a modern kitchen with floor-to-ceiling KraftMaid cabinets, Corian countertops, and stainless steel appliances. The expansive great room offers versatile living space for family gatherings and cozy evenings. Included with the addition was a new garage , and a full unfinished basement addition under the footprint of the kitchen and great room. Along with this addition the roof was completely replaced, new Anderson 400 series windows and a new slider was added, a new electrical service installed , along with new front and back porches.
Step outside to enjoy the newly added patio (2021) for outdoor entertaining , easily accessible through the dining area slider. Additional highlights included a full unfinished basement , providing ample storage and potential for future expansion, as well as an oversized attached garage with both interior and exterior access. There is also an attic entrance in the hallway with insulted pull down stairs with attic fan for even more storage.
The home also boasts tile flooring in the kitchen and bath , and hardwood floors throughout the rest of the living space. Recent updates include a brand new furnace , and central air condition system.
Located near schools , parks, shopping, and dining, with easy access to the turnpike and public transportation, this home offers the perfect blend of suburban tranquility and urban convenience. With its excellent condition and numerous upgrades, this one will not last long- schedule your showing today.
Location
State NJ
County Mercer
Area Hightstown Boro (21104)
Zoning R-4
Rooms
Other Rooms Dining Room, Bedroom 2, Bedroom 3, Kitchen, Bedroom 1, Great Room
Basement Drainage System, Full, Interior Access, Sump Pump, Windows, Poured Concrete, Unfinished
Main Level Bedrooms 3
Interior
Interior Features Attic, Attic/House Fan, Combination Kitchen/Dining, Sound System, Water Treat System
Hot Water Natural Gas
Heating Forced Air
Cooling Central A/C, Ceiling Fan(s)
Flooring Ceramic Tile, Hardwood
Equipment Dishwasher, Dryer, Stainless Steel Appliances, Washer
Furnishings No
Fireplace N
Window Features Replacement
Appliance Dishwasher, Dryer, Stainless Steel Appliances, Washer
Heat Source Natural Gas
Laundry Basement
Exterior
Exterior Feature Patio(s), Porch(es)
Parking Features Garage - Front Entry, Garage - Side Entry, Garage Door Opener, Oversized, Inside Access
Garage Spaces 4.0
Utilities Available Cable TV
Water Access N
Roof Type Asphalt,Pitched,Shingle
Street Surface Black Top
Accessibility None
Porch Patio(s), Porch(es)
Attached Garage 1
Total Parking Spaces 4
Garage Y
Building
Lot Description Level, No Thru Street, Front Yard, Rear Yard
Story 1
Foundation Block
Sewer Public Sewer
Water Public
Architectural Style Ranch/Rambler
Level or Stories 1
Additional Building Above Grade, Below Grade
New Construction N
Schools
High Schools Hightstown
School District East Windsor Regional
Others
Senior Community No
Tax ID 04-00049 02-00020
Ownership Fee Simple
SqFt Source Assessor
Acceptable Financing Cash, Conventional, FHA, VA
Listing Terms Cash, Conventional, FHA, VA
Financing Cash,Conventional,FHA,VA
Special Listing Condition Standard
Read Less Info
Want to know what your home might be worth? Contact us for a FREE valuation!

Our team is ready to help you sell your home for the highest possible price ASAP

Bought with NON MEMBER • Non Subscribing Office
"My job is to find and attract mastery-based agents to the office, protect the culture, and make sure everyone is happy! "




