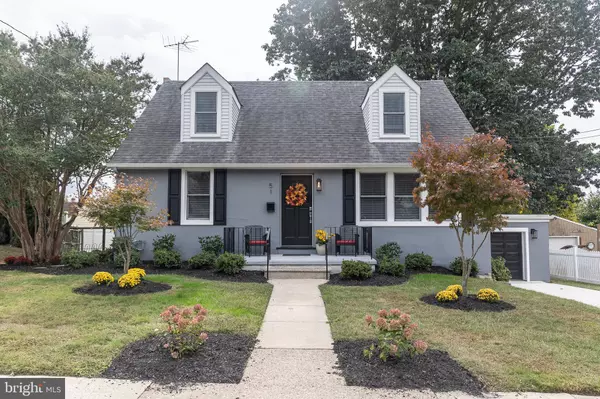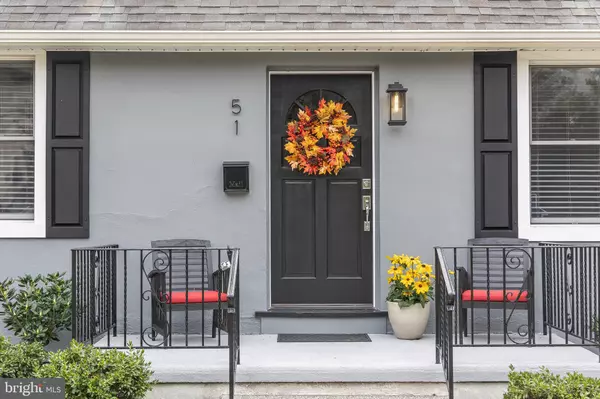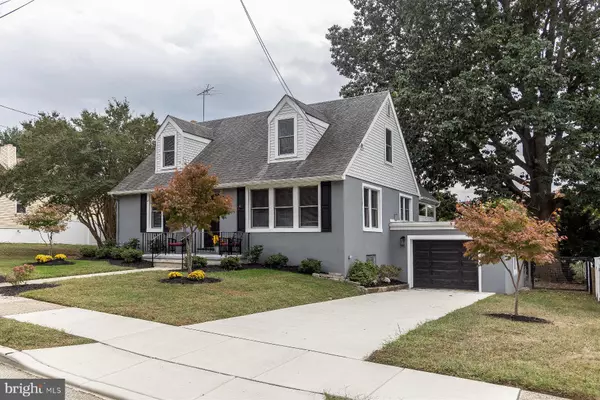For more information regarding the value of a property, please contact us for a free consultation.
Key Details
Sold Price $350,000
Property Type Single Family Home
Sub Type Detached
Listing Status Sold
Purchase Type For Sale
Square Footage 1,466 sqft
Price per Sqft $238
Subdivision Runnemede Gardens
MLS Listing ID NJCD2077308
Sold Date 12/06/24
Style Cape Cod
Bedrooms 4
Full Baths 1
HOA Y/N N
Abv Grd Liv Area 1,466
Originating Board BRIGHT
Year Built 1948
Annual Tax Amount $6,981
Tax Year 2023
Lot Size 9,601 Sqft
Acres 0.22
Property Description
Welcome home! This beautifully updated 4-bedroom, 1-bathroom residence boasts fresh interior and exterior paint, creating a warm and inviting atmosphere with great curb appeal.
Step inside to discover a spacious layout featuring high ceilings and refinished hardwood floors in the living room, hallway, and two downstairs bedrooms. The eat-in kitchen is a chef's delight, complete with ample cabinetry, stunning granite counters, recessed lighting, and a stylish tile floor—perfect for gatherings and everyday meals.
The main floor offers two large bedrooms, while the upper level features two generously sized bedrooms, all with brand-new carpeting for ultimate comfort. A bonus room off the kitchen presents an ideal space for a cozy den, office, or playroom.
The high ceilings in the basement provide endless possibilities for additional living space, whether you envision a game room, home gym, or media area.
Outside, the huge, fenced-in backyard is a true oasis, ready for outdoor entertaining, gardening, or simply enjoying the fresh air. The new landscaping enhances the charming front porch, inviting you to relax and unwind.
With newer high-efficiency heating and air conditioning, a 200 amp electric service, and Pella wood windows with vinyl cladding, this home combines classic charm with modern conveniences.
Don't miss out on this completely move-in ready gem—schedule your showing today and make it yours!
Open House Sunday 12-2!
Location
State NJ
County Camden
Area Runnemede Boro (20430)
Zoning SFR
Rooms
Other Rooms Living Room, Primary Bedroom, Bedroom 2, Bedroom 3, Bedroom 4, Kitchen
Basement Full
Main Level Bedrooms 2
Interior
Interior Features Kitchen - Eat-In
Hot Water Electric
Heating Central
Cooling Central A/C
Equipment Refrigerator, Microwave, Dishwasher, Oven/Range - Electric
Fireplace N
Appliance Refrigerator, Microwave, Dishwasher, Oven/Range - Electric
Heat Source Natural Gas
Exterior
Parking Features Other
Garage Spaces 1.0
Water Access N
Accessibility None
Attached Garage 1
Total Parking Spaces 1
Garage Y
Building
Story 2
Foundation Slab
Sewer Public Sewer
Water Public
Architectural Style Cape Cod
Level or Stories 2
Additional Building Above Grade, Below Grade
New Construction N
Schools
High Schools Triton
School District Black Horse Pike Regional Schools
Others
Pets Allowed Y
Senior Community No
Tax ID 30-00114-00005
Ownership Fee Simple
SqFt Source Estimated
Acceptable Financing Cash, Conventional, FHA, VA
Listing Terms Cash, Conventional, FHA, VA
Financing Cash,Conventional,FHA,VA
Special Listing Condition Standard
Pets Allowed No Pet Restrictions
Read Less Info
Want to know what your home might be worth? Contact us for a FREE valuation!

Our team is ready to help you sell your home for the highest possible price ASAP

Bought with Christopher Valianti • RE/MAX Preferred - Mullica Hill
"My job is to find and attract mastery-based agents to the office, protect the culture, and make sure everyone is happy! "




