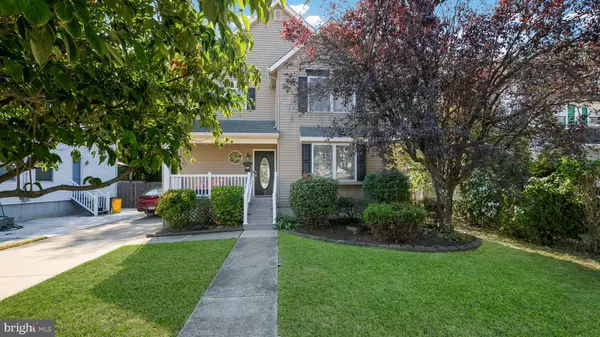For more information regarding the value of a property, please contact us for a free consultation.
Key Details
Sold Price $369,500
Property Type Single Family Home
Sub Type Detached
Listing Status Sold
Purchase Type For Sale
Square Footage 1,596 sqft
Price per Sqft $231
Subdivision None Available
MLS Listing ID NJCD2078192
Sold Date 12/06/24
Style Colonial
Bedrooms 3
Full Baths 2
Half Baths 1
HOA Y/N N
Abv Grd Liv Area 1,596
Originating Board BRIGHT
Year Built 1999
Annual Tax Amount $7,604
Tax Year 2023
Lot Size 8,002 Sqft
Acres 0.18
Lot Dimensions 50.00 x 160.00
Property Description
Best and final offers due 10/28 by 5pm due to multiple offers.
Step into this beautifully maintained colonial. This 3 Bed 2.5 bath with a basement on a huge lot!
This home offers all the conveniences of being centrally located to all major highways, bridges and shopping. As you walk up you will notice the lovely porch leading into the entrance of the homes expansive living and dining room with a lovely wrap around kitchen. Half bath conveniently located on the first floor. Huge basement that can be made into a wo(man) cave. As you walk upstairs you will notice the high ceilings in the wrap around stairs leading up to the expansive Primary bedroom with an en suite full bathroom!
2 nice sized other bedrooms and a full second bathroom upstairs as well.
Washer and dryer conveniently located on the same level as the bedrooms in their own dedicated laundry room ! Many closets throughout the home for plenty of storage!
Head outside to a huge backyard with a koi pond and a nice storage shed!
This home won't last!
Don't wait schedule your showing today.
Location
State NJ
County Camden
Area Pennsauken Twp (20427)
Zoning RESIDENTIAL
Rooms
Basement Full
Interior
Interior Features Ceiling Fan(s), Breakfast Area, Dining Area, Crown Moldings, Curved Staircase, Family Room Off Kitchen, Floor Plan - Open, Kitchen - Eat-In, Primary Bath(s), Recessed Lighting, Walk-in Closet(s), Wood Floors
Hot Water Natural Gas
Heating Forced Air
Cooling Ceiling Fan(s), Central A/C
Flooring Hardwood, Ceramic Tile
Equipment Stainless Steel Appliances
Fireplace N
Window Features Bay/Bow
Appliance Stainless Steel Appliances
Heat Source Natural Gas
Laundry Upper Floor
Exterior
Exterior Feature Porch(es), Patio(s)
Fence Fully
Water Access N
Accessibility None
Porch Porch(es), Patio(s)
Garage N
Building
Story 2
Foundation Concrete Perimeter
Sewer Public Sewer
Water Public
Architectural Style Colonial
Level or Stories 2
Additional Building Above Grade, Below Grade
New Construction N
Schools
School District Pennsauken Township Public Schools
Others
Senior Community No
Tax ID 27-04102-00022
Ownership Fee Simple
SqFt Source Assessor
Acceptable Financing Cash, FHA, VA, Conventional, Assumption
Listing Terms Cash, FHA, VA, Conventional, Assumption
Financing Cash,FHA,VA,Conventional,Assumption
Special Listing Condition Standard
Read Less Info
Want to know what your home might be worth? Contact us for a FREE valuation!

Our team is ready to help you sell your home for the highest possible price ASAP

Bought with Leovaris Perdomo • The Property Alliance LLC
"My job is to find and attract mastery-based agents to the office, protect the culture, and make sure everyone is happy! "




