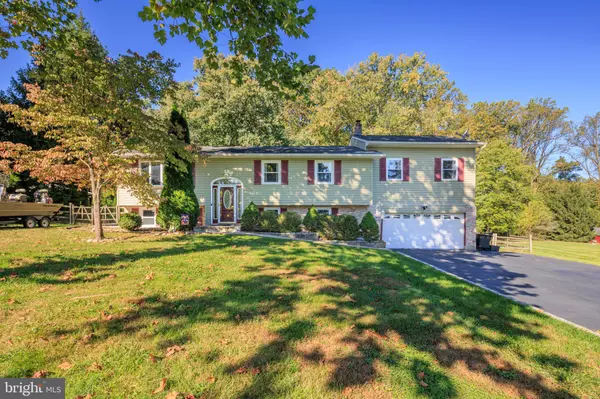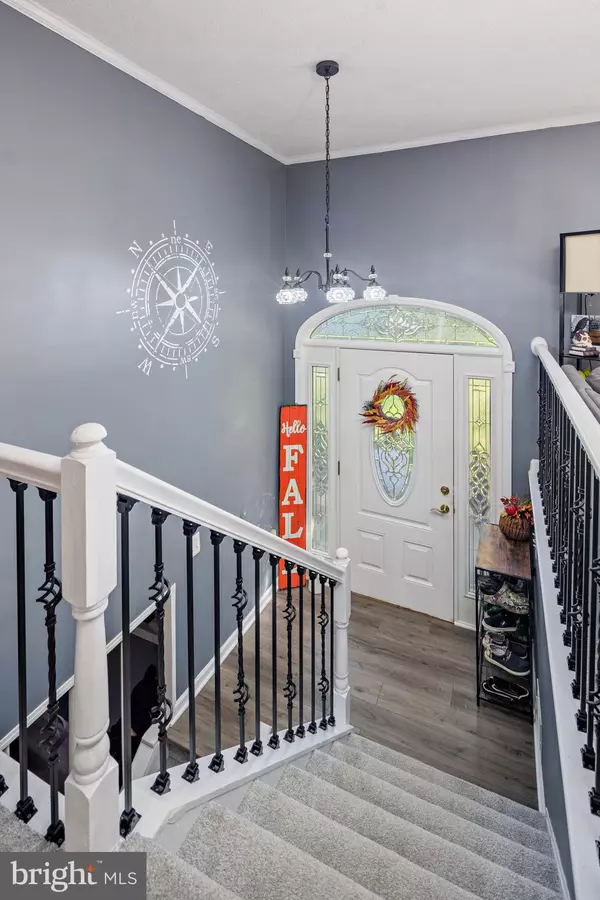For more information regarding the value of a property, please contact us for a free consultation.
Key Details
Sold Price $610,000
Property Type Single Family Home
Sub Type Detached
Listing Status Sold
Purchase Type For Sale
Square Footage 2,968 sqft
Price per Sqft $205
Subdivision Walnut Hill Estates
MLS Listing ID MDBC2109434
Sold Date 12/09/24
Style Split Foyer
Bedrooms 4
Full Baths 3
HOA Y/N N
Abv Grd Liv Area 1,968
Originating Board BRIGHT
Year Built 1971
Annual Tax Amount $5,392
Tax Year 2024
Lot Size 0.806 Acres
Acres 0.81
Lot Dimensions 1.00 x
Property Description
Another Fine Home listed with Homes by Kimberly. Welcome to Kingsville. Open this weekend Saturday and Sunday. This home offers 4 Bedrooms, 3 full Baths, septic tank was pumped out January 2024
New carpet, new floors, new sump pump, updated light fixtures. Nestled in a peaceful cul-de-sac, this charming single- family home offers both tranquility and space. The expansive lot provides ample outdoor space for gardening, play and most of all Entertainment. The 4 season room offers a blend of indoor comfort and outdoor serenity. The lower level offers a cozy space with a pellet stove and the guest bedroom. Great location easy access to 95 and to Belair Road. This home has so much to offer.
Seller needs a 8 day rent back.
OPEN HOUSE SATURDAY 1:00PM TO 3:00PM AND SUNDAY 12:30PM TO 2:30PM
Location
State MD
County Baltimore
Zoning R
Rooms
Basement Daylight, Full, Full, Fully Finished, Garage Access, Heated, Interior Access, Sump Pump, Space For Rooms, Walkout Level, Windows
Main Level Bedrooms 3
Interior
Interior Features Bathroom - Jetted Tub, Bathroom - Walk-In Shower, Ceiling Fan(s), Dining Area, Family Room Off Kitchen, Floor Plan - Open, Kitchen - Gourmet, Recessed Lighting, Wood Floors
Hot Water Electric
Heating Central, Forced Air
Cooling Attic Fan, Ceiling Fan(s), Central A/C
Equipment Built-In Microwave, Dishwasher, Disposal, Exhaust Fan, Oven/Range - Electric, Refrigerator
Fireplace N
Appliance Built-In Microwave, Dishwasher, Disposal, Exhaust Fan, Oven/Range - Electric, Refrigerator
Heat Source Electric
Exterior
Parking Features Additional Storage Area, Basement Garage, Garage - Front Entry, Garage Door Opener, Inside Access, Oversized
Garage Spaces 2.0
Fence Rear
Water Access N
Accessibility None
Attached Garage 2
Total Parking Spaces 2
Garage Y
Building
Story 2
Foundation Other
Sewer Private Septic Tank
Water Well
Architectural Style Split Foyer
Level or Stories 2
Additional Building Above Grade, Below Grade
New Construction N
Schools
School District Baltimore County Public Schools
Others
Senior Community No
Tax ID 04111115079169
Ownership Fee Simple
SqFt Source Assessor
Special Listing Condition Standard
Read Less Info
Want to know what your home might be worth? Contact us for a FREE valuation!

Our team is ready to help you sell your home for the highest possible price ASAP

Bought with Amy Shertzer • American Premier Realty, LLC
"My job is to find and attract mastery-based agents to the office, protect the culture, and make sure everyone is happy! "




