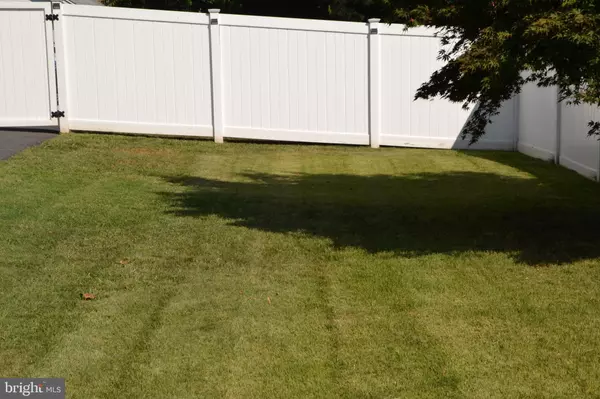For more information regarding the value of a property, please contact us for a free consultation.
Key Details
Sold Price $312,500
Property Type Single Family Home
Sub Type Twin/Semi-Detached
Listing Status Sold
Purchase Type For Sale
Square Footage 2,040 sqft
Price per Sqft $153
Subdivision Lansdowne
MLS Listing ID PADE2073920
Sold Date 12/10/24
Style Colonial,Traditional
Bedrooms 4
Full Baths 1
Half Baths 1
HOA Y/N N
Abv Grd Liv Area 2,040
Originating Board BRIGHT
Year Built 1921
Annual Tax Amount $4,525
Tax Year 2023
Lot Size 3,049 Sqft
Acres 0.07
Lot Dimensions 25.00 x 130.00
Property Description
Welcome to 141 Hirst Ave. in East Lansdowne with a large full length lot included in the sale, completely renovated home by the owner. This three-story residence offers app. 1,800 square feet of living space, since the third floor is now finished with a powder room, four bedrooms plus 1.5 bathrooms. The main level has an enclosed porch, a living room, dining room and a very modern kitchen with 42" cabinets, granite counter tops, stainless steel appliances, gas stove, dishwasher, and an exit to a very large vinyl fenced in back yard. The second floor has three bedrooms and a full hall bathroom. The third floor is the 4th bedroom with a powder room which also acts as a walk in closet. The walkout basement is unfinshed, that exits to a large fenced in yard and a one car garage. The first, second, and third floor have wall to wall carpets. The kitchen and hall bathroom have beautiful tile flooring. This home is move in ready, with central air on the first and second floor and all replaced windows for the next home owner. This property is minutes from the Lansdowne train that leads to center city, Septa bus at your corner, close to schools and shopping centers. Don't wait, make your appointment today. Make sure your agent prints and gives you the information the home owner put together for your knowledge.
Location
State PA
County Delaware
Area East Lansdowne Boro (10417)
Zoning RES.
Rooms
Other Rooms Living Room, Dining Room, Bedroom 2, Bedroom 3, Bedroom 4, Kitchen, Basement, Bedroom 1
Basement Walkout Level
Interior
Interior Features Attic, Carpet, Ceiling Fan(s), Combination Kitchen/Dining, Crown Moldings, Kitchen - Gourmet, Kitchen - Island, Primary Bath(s), Recessed Lighting
Hot Water Natural Gas
Heating Hot Water
Cooling Central A/C
Flooring Carpet, Ceramic Tile, Solid Hardwood
Equipment Built-In Microwave, Built-In Range, Dishwasher, Dryer - Gas, Microwave, Oven - Self Cleaning, Oven/Range - Gas, Refrigerator, Stainless Steel Appliances, Washer, Water Heater
Fireplace N
Window Features Replacement
Appliance Built-In Microwave, Built-In Range, Dishwasher, Dryer - Gas, Microwave, Oven - Self Cleaning, Oven/Range - Gas, Refrigerator, Stainless Steel Appliances, Washer, Water Heater
Heat Source Natural Gas
Laundry Basement
Exterior
Garage Spaces 3.0
Fence Rear, Vinyl
Utilities Available Cable TV Available, Electric Available, Natural Gas Available
Water Access N
Roof Type Shingle
Street Surface Black Top
Accessibility Kitchen Mod
Road Frontage Boro/Township
Total Parking Spaces 3
Garage N
Building
Lot Description Rear Yard, SideYard(s)
Story 3
Foundation Stone
Sewer Public Sewer
Water Public
Architectural Style Colonial, Traditional
Level or Stories 3
Additional Building Above Grade, Below Grade
Structure Type Dry Wall
New Construction N
Schools
High Schools Penn Wood High School - Green Ave Campus
School District William Penn
Others
Senior Community No
Tax ID 17-00-00189-00
Ownership Fee Simple
SqFt Source Assessor
Acceptable Financing Cash, Conventional, FHA
Listing Terms Cash, Conventional, FHA
Financing Cash,Conventional,FHA
Special Listing Condition Standard
Read Less Info
Want to know what your home might be worth? Contact us for a FREE valuation!

Our team is ready to help you sell your home for the highest possible price ASAP

Bought with Babasola O Oduwaiye • Perfect Place Real Estate Co.
"My job is to find and attract mastery-based agents to the office, protect the culture, and make sure everyone is happy! "




