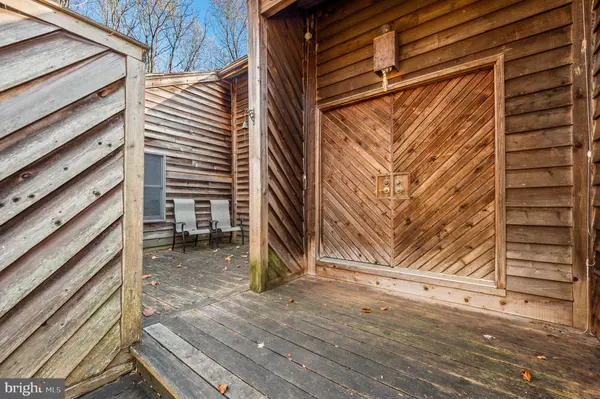For more information regarding the value of a property, please contact us for a free consultation.
Key Details
Sold Price $640,000
Property Type Single Family Home
Sub Type Detached
Listing Status Sold
Purchase Type For Sale
Square Footage 3,400 sqft
Price per Sqft $188
Subdivision None Available
MLS Listing ID PACT2086464
Sold Date 12/12/24
Style Contemporary
Bedrooms 5
Full Baths 3
HOA Y/N N
Abv Grd Liv Area 3,400
Originating Board BRIGHT
Year Built 1980
Annual Tax Amount $7,298
Tax Year 2023
Lot Size 2.300 Acres
Acres 2.3
Lot Dimensions 0.00 x 0.00
Property Description
Location!! Charlestown Twp, Malvern/Phoenixville and this homesite's placement certainty affords it. The home situated on a private, wooded site on a street and neighborhood presenting a “countryside” feel just minutes north of the Great Valley slip ramp to the PA Turnpike and Rt. 202, greater density of land uses of western Main Line/Rt. 30 corridors and south of the Urban vibe offered in nearby Downtown Phoenixville. This contemporary style dwelling with open floor plan, a main floor bedroom suite and a 1 bedroom/1 bath in law/guest suite or perhaps your work from home office area with private entry, kitchenette and separate laundry closet in the suite bath all of which are accented by rustic wood beams, wide plank reclaimed wood flooring, 2 story ceiling heights and vaulted ceilings which encompasses the rural feel of the setting in which this property is placed. Upon your entry, the open foyer area accesses a living room to the right, a dining area with slider access to a front privacy deck area to the left. Moving forward, the center hall foyer access a family room area with valuated ceiling, fireplace and small wet bar area. The family room offers access to a rear deck area and a separate sun room. The family room and dining areas compliment a nice sized kitchen and breakfast area with slider to the rear deck area. A main bedroom suite with slider to its own rear deck and a private bathroom with separate tub and shower areas. A laundry/mud room and a unique in law/guest suite area which could also serve as your work from home/office which when combined with other areas of the home generate a combined total of 5 bedrooms and 3 full bathrooms. The upper level features a loft sitting area, a study/den area, 3 bedrooms and a hall bath. Accessibility of the home placement: Rts. 29, 202, 30, the new slip ramp on the PA Turnpike, Rts 401 and 113 make this home within reasonable commuting distance to CC Philadelphia, Philly International Airport and points to the east & south, (The Main Line) north (DTown Phoenixville and west (County seat functions in West Chester Boro. Phoenixville has to offer i.e. numerous community events such as the Dogwood Festival, restaurants, brew pub and distilleries, quaint shoppes & boutiques, and the Historic Colonial Theater with its annual “Blob Fest”. Recreational amenities galore with walking, nature and biking paths nearby; Valley Forge National Park, Marsh Creek and French Creek State parks; numerous public and highly recognized private golf courses/clubs; highly regarded public and private schooling options. 4134 Hollow Rd and place to escape, relax and enjoy nature, but yet a stone's throw to the hustle and bustle of popular& highly desirable Chester County
Location
State PA
County Chester
Area Charlestown Twp (10335)
Zoning FR
Rooms
Other Rooms Living Room, Dining Room, Bedroom 3, Bedroom 4, Bedroom 5, Kitchen, Family Room, Bedroom 1, Study, In-Law/auPair/Suite, Loft
Main Level Bedrooms 2
Interior
Interior Features Attic, 2nd Kitchen, Bathroom - Soaking Tub, Bathroom - Stall Shower, Bathroom - Tub Shower, Carpet, Ceiling Fan(s), Dining Area, Exposed Beams, Family Room Off Kitchen, Kitchen - Eat-In, Kitchenette, Primary Bath(s), Skylight(s), Wet/Dry Bar, Wood Floors
Hot Water Electric
Heating Forced Air, Zoned
Cooling Central A/C
Flooring Ceramic Tile, Carpet, Wood
Fireplaces Number 1
Fireplaces Type Wood
Fireplace Y
Heat Source Electric
Laundry Main Floor
Exterior
Exterior Feature Deck(s)
Garage Spaces 4.0
Utilities Available Electric Available, Cable TV
Water Access N
View Trees/Woods
Roof Type Shake,Wood
Accessibility None
Porch Deck(s)
Total Parking Spaces 4
Garage N
Building
Lot Description Sloping, Trees/Wooded, Private
Story 2
Foundation Crawl Space
Sewer On Site Septic
Water Private, Well
Architectural Style Contemporary
Level or Stories 2
Additional Building Above Grade, Below Grade
Structure Type Beamed Ceilings,9'+ Ceilings,Dry Wall,Vaulted Ceilings
New Construction N
Schools
Elementary Schools Charlestown
Middle Schools Great Valley
High Schools Great Valley
School District Great Valley
Others
Senior Community No
Tax ID 35-04 -0046.0600
Ownership Fee Simple
SqFt Source Assessor
Acceptable Financing Cash, Conventional
Horse Property N
Listing Terms Cash, Conventional
Financing Cash,Conventional
Special Listing Condition Standard
Read Less Info
Want to know what your home might be worth? Contact us for a FREE valuation!

Our team is ready to help you sell your home for the highest possible price ASAP

Bought with Lisa M Murphy • Keller Williams Main Line
"My job is to find and attract mastery-based agents to the office, protect the culture, and make sure everyone is happy! "




