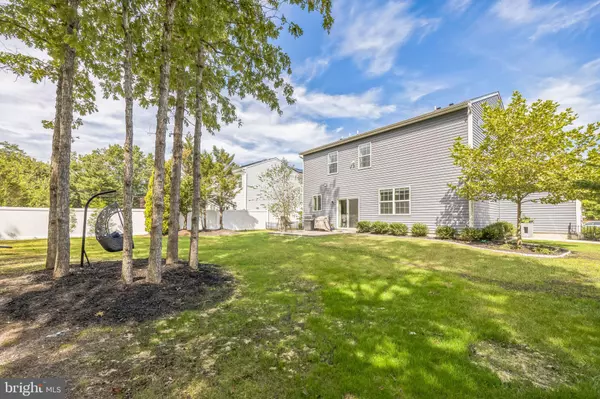For more information regarding the value of a property, please contact us for a free consultation.
Key Details
Sold Price $460,000
Property Type Single Family Home
Sub Type Detached
Listing Status Sold
Purchase Type For Sale
Square Footage 2,208 sqft
Price per Sqft $208
Subdivision Crystal Lakes
MLS Listing ID NJAC2014102
Sold Date 12/13/24
Style Contemporary,Transitional,Traditional
Bedrooms 4
Full Baths 2
Half Baths 1
HOA Fees $54/ann
HOA Y/N Y
Abv Grd Liv Area 2,208
Originating Board BRIGHT
Year Built 2019
Annual Tax Amount $10,114
Tax Year 2023
Lot Dimensions 70.00 x 135.00
Property Description
Pristine property located in the highly sought-after Crystal Lakes community. Built in 2019, this 4-bedroom, 2.5-bathroom home spans over 2,200 square feet and showcases meticulous care by its current owner. Step into a world of elegance with high ceilings and an open floor plan that seamlessly connects the living spaces. Bathed in incredible natural light, the interiors feel warm and inviting throughout the day. The kitchen is a chef's dream with upgraded countertops, a striking backsplash, premium appliances, and a walk-in pantry. The adjacent new paver patio offers a tranquil retreat, backing up to a serene wooded lot for unparalleled privacy. The property features extensive landscaping that promises to mature beautifully, enhancing the home's curb appeal and creating a lush, inviting environment. Upgraded flooring and modern light fixtures add a touch of sophistication throughout. The second-floor laundry room enhances convenience, while the covered front porch invites relaxation. The primary suite features a luxurious ensuite bathroom and a spacious walk-in closet. Tons of closet space throughout the home ensures ample storage for all your needs. A 3-car garage provides ample space for vehicles and storage/workshop. This move-in ready home is a rare find in one of the area's most desirable neighborhoods. Experience the perfect blend of luxury and meticulous upkeep at 204 Lacosta Dr. Schedule your showing today!
Location
State NJ
County Atlantic
Area Egg Harbor Twp (20108)
Zoning RES
Rooms
Main Level Bedrooms 4
Interior
Interior Features Floor Plan - Open, Kitchen - Island, Pantry, Recessed Lighting, Sprinkler System, Bathroom - Stall Shower, Bathroom - Tub Shower, Upgraded Countertops, Walk-in Closet(s), Window Treatments, Wood Floors, Dining Area
Hot Water Natural Gas
Heating Forced Air, Programmable Thermostat
Cooling Central A/C, Programmable Thermostat
Flooring Laminated, Partially Carpeted, Hardwood
Equipment Built-In Microwave, Dishwasher, Disposal, Dryer, Energy Efficient Appliances, Exhaust Fan, Icemaker, Microwave, Oven/Range - Gas, Refrigerator, Stainless Steel Appliances, Washer, Water Dispenser, Water Heater - High-Efficiency, Water Heater
Fireplace N
Window Features Double Pane,Energy Efficient,Insulated,Low-E,Screens,Sliding,Vinyl Clad
Appliance Built-In Microwave, Dishwasher, Disposal, Dryer, Energy Efficient Appliances, Exhaust Fan, Icemaker, Microwave, Oven/Range - Gas, Refrigerator, Stainless Steel Appliances, Washer, Water Dispenser, Water Heater - High-Efficiency, Water Heater
Heat Source Natural Gas
Laundry Washer In Unit, Upper Floor, Has Laundry, Dryer In Unit
Exterior
Exterior Feature Porch(es), Patio(s)
Parking Features Garage - Front Entry, Inside Access, Oversized
Garage Spaces 7.0
Utilities Available Cable TV Available, Electric Available, Natural Gas Available, Phone Available, Water Available, Under Ground
Amenities Available Lake
Water Access N
View Garden/Lawn
Roof Type Architectural Shingle,Pitched
Accessibility None
Porch Porch(es), Patio(s)
Attached Garage 3
Total Parking Spaces 7
Garage Y
Building
Lot Description Backs to Trees
Story 2
Foundation Slab, Block
Sewer Public Sewer
Water Public
Architectural Style Contemporary, Transitional, Traditional
Level or Stories 2
Additional Building Above Grade, Below Grade
Structure Type 9'+ Ceilings,Dry Wall
New Construction N
Schools
School District Egg Harbor Township Public Schools
Others
Pets Allowed Y
HOA Fee Include Common Area Maintenance
Senior Community No
Tax ID 08-03907-00002
Ownership Fee Simple
SqFt Source Assessor
Security Features Carbon Monoxide Detector(s),Smoke Detector
Acceptable Financing Conventional, FHA, Cash, VA
Listing Terms Conventional, FHA, Cash, VA
Financing Conventional,FHA,Cash,VA
Special Listing Condition Standard
Pets Allowed No Pet Restrictions
Read Less Info
Want to know what your home might be worth? Contact us for a FREE valuation!

Our team is ready to help you sell your home for the highest possible price ASAP

Bought with Michelle G Bachrach • BHHS Fox & Roach-Margate
"My job is to find and attract mastery-based agents to the office, protect the culture, and make sure everyone is happy! "




