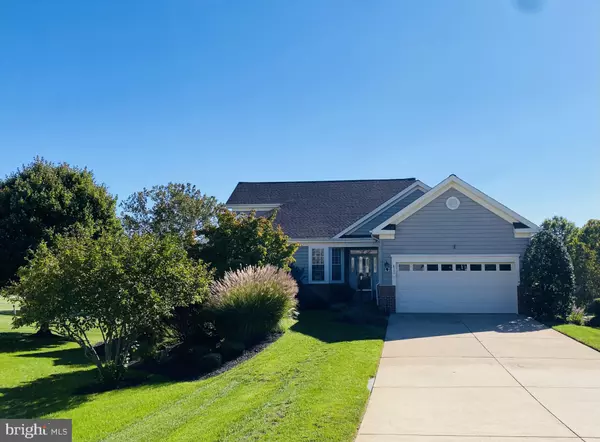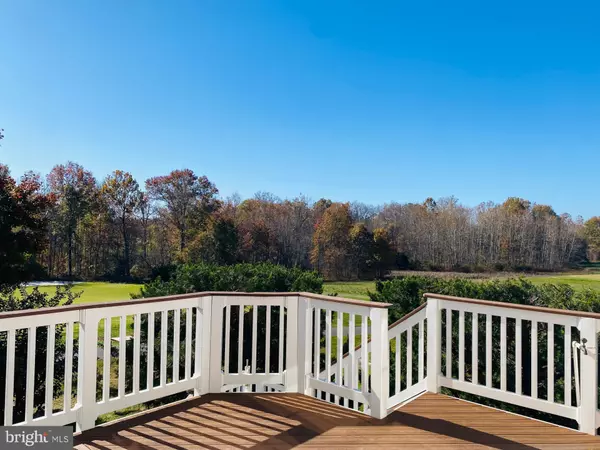For more information regarding the value of a property, please contact us for a free consultation.
Key Details
Sold Price $900,000
Property Type Single Family Home
Sub Type Detached
Listing Status Sold
Purchase Type For Sale
Square Footage 3,436 sqft
Price per Sqft $261
Subdivision Heritage Hunt
MLS Listing ID VAPW2082724
Sold Date 12/17/24
Style Contemporary
Bedrooms 4
Full Baths 4
HOA Fees $380/mo
HOA Y/N Y
Abv Grd Liv Area 2,673
Originating Board BRIGHT
Year Built 2002
Annual Tax Amount $8,420
Tax Year 2024
Lot Size 0.321 Acres
Acres 0.32
Property Description
BEAUTIFUL 3-level 'Tigerlily' with Screened Porch, on Premium Golf Course lot* Family room with vaulted ceiling* Gas Fireplace* Hardwood floors* Sun room with door out to Screened Porch* Ceiling fans* Gourmet Kitchen with Maple cabinets, Granite counters, Island, Tiled Backsplash, 2 Wall Ovens, Cooktop, French door Refrigerator & Dishwasher. Recessed lights* Pantry* Breakfast room with eat-at counter, table space and golf course view* Office* Main level Primary Bedroom suite with huge walk-in closet* Primary Bathroom, Maple vanity with drawers and cabinet space, two sinks. Updated light fixtures, soaking tub and stall shower, tiled floor, new neutral paint* Main level Bedroom 2, deep wall closet* Updated Bathroom 2, oversized shower with frameless glass door, single bowl vanity with granite top* Laundry room with sink, Washer & Dryer* Loft* Bedroom 3, ceiling fan, neutral carpet* Bathroom 3, single Maple vanity* Finished walkout Lower Level* Recreation room, Recessed lights, laminate floor* Sitting room with recessed Lights, French doors out to Patio* Bedroom 4, recessed Lights, fitted walk-in closet, wide-plank flooring* Bathroom 4, single Maple vanity, Tub/Shower, tiled floor* Fabulous Bar room with beamed ceiling, pendant lights over the Bar. Glass-front wall cabinets, shelves, tiled Backsplash, prep sink, under-counter Refrigerator, Tiled floor* Workshop with large utility sink, pegboard walls, workshop light, window, workbench, shelves, cable point* Storage room with shelves, ceiling lights, HVAC, Humidifier. 80g Gas Hot Water heater (Nov 2023)* 2 Car Garage with metal insulated door (2018)* Landscaped Yard* Irrigation System* Stamped concrete Patio* Trex Deck with stairs down to Patio* Large Screened Porch with ceiling fan, Trex floor- views over the golf course* Roof replaced (2016)* Long driveway with plenty of parking for visitors***Professional Photos will be uploaded prior to going Active***
Location
State VA
County Prince William
Zoning PMR
Rooms
Other Rooms Dining Room, Primary Bedroom, Bedroom 2, Bedroom 3, Bedroom 4, Kitchen, Family Room, Foyer, Breakfast Room, Sun/Florida Room, Laundry, Loft, Other, Office, Recreation Room, Workshop, Bathroom 1, Bathroom 2, Bathroom 3, Primary Bathroom
Basement Walkout Level, Windows, Workshop, Fully Finished
Main Level Bedrooms 2
Interior
Interior Features Bar, Bathroom - Soaking Tub, Bathroom - Walk-In Shower, Breakfast Area, Ceiling Fan(s), Dining Area, Entry Level Bedroom, Floor Plan - Open, Kitchen - Gourmet, Kitchen - Island, Pantry, Primary Bath(s), Recessed Lighting, Upgraded Countertops, Walk-in Closet(s), Window Treatments, Wood Floors
Hot Water Natural Gas
Heating Forced Air
Cooling Ceiling Fan(s), Central A/C
Flooring Hardwood, Tile/Brick
Fireplaces Number 1
Fireplaces Type Gas/Propane, Mantel(s)
Equipment Cooktop, Dishwasher, Disposal, Dryer, Exhaust Fan, Humidifier, Icemaker, Oven - Double, Refrigerator, Washer, Water Heater
Fireplace Y
Appliance Cooktop, Dishwasher, Disposal, Dryer, Exhaust Fan, Humidifier, Icemaker, Oven - Double, Refrigerator, Washer, Water Heater
Heat Source Natural Gas
Laundry Main Floor, Washer In Unit, Dryer In Unit
Exterior
Exterior Feature Deck(s), Porch(es), Screened, Patio(s)
Parking Features Garage - Front Entry, Garage Door Opener
Garage Spaces 8.0
Amenities Available Art Studio, Bar/Lounge, Cable, Club House, Common Grounds, Dining Rooms, Exercise Room, Fitness Center, Gated Community, Golf Course Membership Available, Jog/Walk Path, Library, Meeting Room, Party Room, Pool - Indoor, Pool - Outdoor, Tennis Courts
Water Access N
View Golf Course
Roof Type Architectural Shingle
Accessibility 2+ Access Exits
Porch Deck(s), Porch(es), Screened, Patio(s)
Attached Garage 2
Total Parking Spaces 8
Garage Y
Building
Lot Description Landscaping, Secluded, Backs to Trees
Story 3
Foundation Concrete Perimeter
Sewer Public Sewer
Water Public
Architectural Style Contemporary
Level or Stories 3
Additional Building Above Grade, Below Grade
Structure Type 9'+ Ceilings,Cathedral Ceilings
New Construction N
Schools
School District Prince William County Public Schools
Others
HOA Fee Include Cable TV,High Speed Internet,Management,Pool(s),Reserve Funds,Security Gate,Snow Removal,Standard Phone Service
Senior Community Yes
Age Restriction 55
Tax ID 7398-81-5050
Ownership Fee Simple
SqFt Source Assessor
Security Features Smoke Detector
Special Listing Condition Standard
Read Less Info
Want to know what your home might be worth? Contact us for a FREE valuation!

Our team is ready to help you sell your home for the highest possible price ASAP

Bought with Annette Greco • Samson Properties
"My job is to find and attract mastery-based agents to the office, protect the culture, and make sure everyone is happy! "




