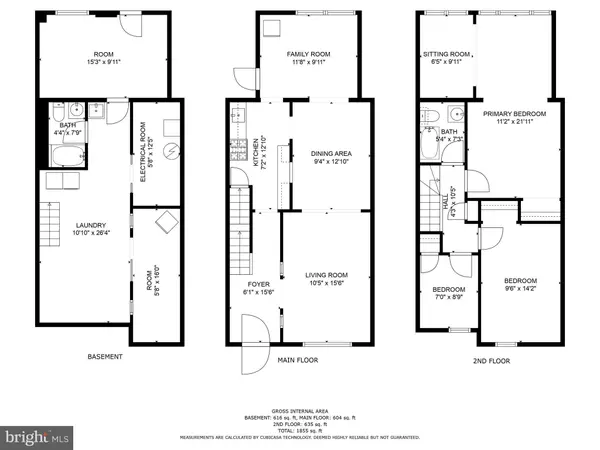For more information regarding the value of a property, please contact us for a free consultation.
Key Details
Sold Price $550,000
Property Type Townhouse
Sub Type Interior Row/Townhouse
Listing Status Sold
Purchase Type For Sale
Square Footage 2,232 sqft
Price per Sqft $246
Subdivision Petworth
MLS Listing ID DCDC2096740
Sold Date 12/17/24
Style Federal
Bedrooms 4
Full Baths 2
HOA Y/N N
Abv Grd Liv Area 1,488
Originating Board BRIGHT
Year Built 1925
Annual Tax Amount $5,384
Tax Year 2023
Lot Size 1,620 Sqft
Acres 0.04
Property Description
𝐓𝐎𝐏𝐀 𝐢𝐬 𝐜𝐨𝐦𝐩𝐥𝐞𝐭𝐞. 𝐏𝐫𝐨𝐩𝐞𝐫𝐭𝐲 𝐢𝐬 𝐕𝐚𝐜𝐚𝐧𝐭. | 𝐈𝐧𝐯𝐞𝐬𝐭𝐦𝐞𝐧𝐭 𝐨𝐫 𝐑𝐞𝐡𝐚𝐛 𝐎𝐩𝐩𝐨𝐫𝐭𝐮𝐧𝐢𝐭𝐲 | Welcome to this amazing opportunity in the sought-after Petworth neighborhood less than 1 mile from the Georgia Ave-Petworth Metro! This is the perfect conventional rehab, Fannie Mae HomeStyle Renovation or FHA 203k for you to create your primary residence. This 3-level home has plenty of room with 3 bedrooms and 1 bathroom on the top floor, an easy flow layout on the main level with galley kitchen, living, dining, and family rooms. The lower level has 1 bedroom with full bath, laundry area, family room plus new water heater (June 2022). The rear of the property has space for 2 car parking plus a paved backyard terrace. Plus enjoy all that Petworth has to offer within walking distance - Safeway, Yes! Organic Market as well as many DC restaurant favorites including Honeymoon Chicken and Menya Hosaki. Don't miss out on this great opportunity! Sold As-Is. No tenant in property. TOPA is complete.
Location
State DC
County Washington
Zoning R-3
Rooms
Basement Fully Finished
Interior
Hot Water Natural Gas
Heating Hot Water
Cooling Window Unit(s)
Heat Source Natural Gas
Laundry Washer In Unit, Dryer In Unit, Basement
Exterior
Garage Spaces 2.0
Fence Wood
Water Access N
Roof Type Flat
Accessibility None
Total Parking Spaces 2
Garage N
Building
Lot Description Front Yard, Rear Yard
Story 3
Foundation Permanent
Sewer Public Septic, Public Sewer
Water Public
Architectural Style Federal
Level or Stories 3
Additional Building Above Grade, Below Grade
New Construction N
Schools
School District District Of Columbia Public Schools
Others
Senior Community No
Tax ID 3010//0135
Ownership Fee Simple
SqFt Source Assessor
Acceptable Financing Conventional, Cash
Listing Terms Conventional, Cash
Financing Conventional,Cash
Special Listing Condition Standard
Read Less Info
Want to know what your home might be worth? Contact us for a FREE valuation!

Our team is ready to help you sell your home for the highest possible price ASAP

Bought with Adolphus M Grant • RE/MAX Allegiance

"My job is to find and attract mastery-based agents to the office, protect the culture, and make sure everyone is happy! "




