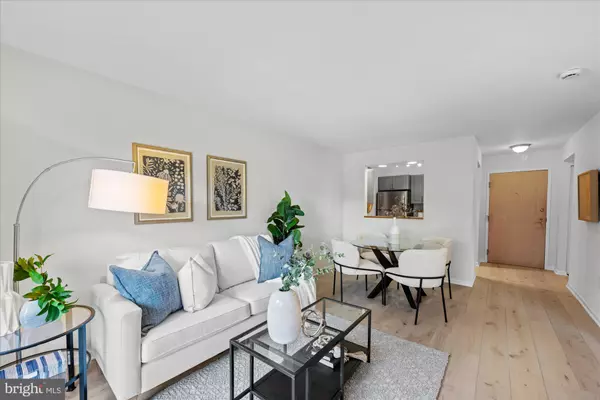For more information regarding the value of a property, please contact us for a free consultation.
Key Details
Sold Price $380,000
Property Type Condo
Sub Type Condo/Co-op
Listing Status Sold
Purchase Type For Sale
Subdivision Georgetown
MLS Listing ID DCDC2164658
Sold Date 12/17/24
Style Art Deco
Bedrooms 1
Full Baths 1
Condo Fees $789/mo
HOA Y/N N
Originating Board BRIGHT
Year Built 1988
Annual Tax Amount $2,917
Tax Year 2023
Property Description
Welcome to Residence 322 at The Observatory of Georgetown, where comfort meets convenience in one of DC's most sought-after neighborhoods. This beautifully appointed one-bedroom, one-bathroom home offers a seamless blend of modern finishes and practical amenities.
Step inside to discover granite countertops in the kitchen, a convenient in-unit washer and dryer, and an open living and dining area that extends onto a private patio—perfect for enjoying your morning coffee or unwinding at the end of the day. The bedroom features generous closet space, offering plenty of storage and organization options.
At The Observatory of Georgetown, you're not just buying a home; you're embracing a lifestyle. Enjoy access to top-tier amenities, including a 24-hour front desk, a fully equipped gym, a community meeting/event space, a rooftop deck with stunning city views, and an outdoor swimming pool. Parking is available for rent upon availability, making city living even more convenient.
Nestled between Georgetown and Glover Park, you're just blocks away from Whole Foods, Safeway, Washington Sports Club, and a variety of popular shops and restaurants. With everything you need right outside your door, this home offers the perfect blend of urban convenience and private tranquility.
Location
State DC
County Washington
Zoning MU-4
Rooms
Main Level Bedrooms 1
Interior
Interior Features Kitchen - Galley, Upgraded Countertops, Floor Plan - Traditional
Hot Water Electric
Heating Central
Cooling Central A/C
Equipment Cooktop, Dishwasher, Disposal, ENERGY STAR Clothes Washer, ENERGY STAR Dishwasher, ENERGY STAR Freezer, ENERGY STAR Refrigerator, Icemaker, Microwave, Oven/Range - Electric, Washer/Dryer Stacked
Furnishings No
Fireplace N
Appliance Cooktop, Dishwasher, Disposal, ENERGY STAR Clothes Washer, ENERGY STAR Dishwasher, ENERGY STAR Freezer, ENERGY STAR Refrigerator, Icemaker, Microwave, Oven/Range - Electric, Washer/Dryer Stacked
Heat Source Electric
Laundry Dryer In Unit, Washer In Unit
Exterior
Exterior Feature Balcony
Amenities Available Elevator, Exercise Room, Fitness Center, Party Room, Pool - Outdoor, Swimming Pool, Bike Trail, Common Grounds, Jog/Walk Path, Meeting Room
Water Access N
Accessibility Elevator
Porch Balcony
Garage N
Building
Story 1
Unit Features Mid-Rise 5 - 8 Floors
Sewer Public Septic, Public Sewer
Water Public
Architectural Style Art Deco
Level or Stories 1
Additional Building Above Grade
New Construction N
Schools
School District District Of Columbia Public Schools
Others
Pets Allowed Y
HOA Fee Include Common Area Maintenance,Custodial Services Maintenance,Management,Reserve Funds,Trash
Senior Community No
Tax ID 1299//2069
Ownership Condominium
Security Features Desk in Lobby,24 hour security,Resident Manager,Security System,Smoke Detector
Acceptable Financing Cash, Conventional
Horse Property N
Listing Terms Cash, Conventional
Financing Cash,Conventional
Special Listing Condition Standard
Pets Allowed Size/Weight Restriction
Read Less Info
Want to know what your home might be worth? Contact us for a FREE valuation!

Our team is ready to help you sell your home for the highest possible price ASAP

Bought with Michael B Aubrey • Berkshire Hathaway HomeServices PenFed Realty
"My job is to find and attract mastery-based agents to the office, protect the culture, and make sure everyone is happy! "




