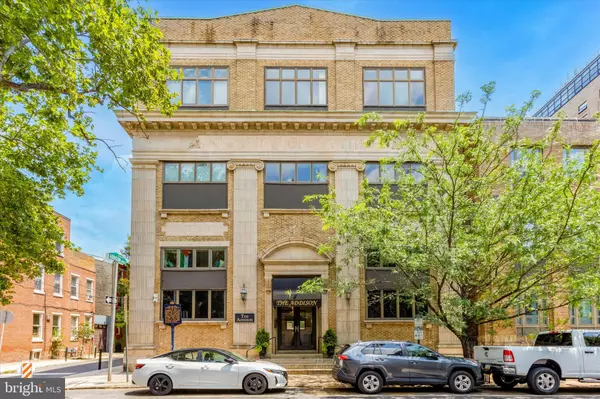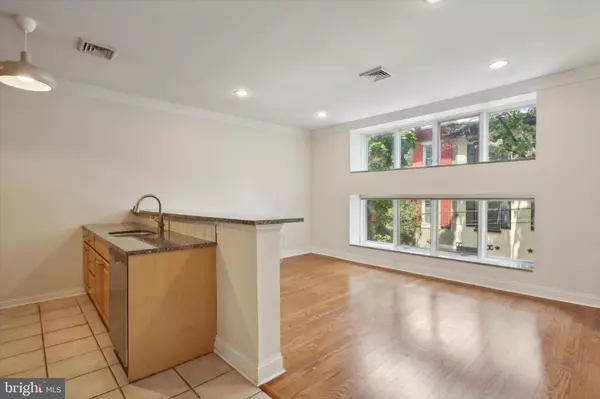For more information regarding the value of a property, please contact us for a free consultation.
Key Details
Sold Price $287,000
Property Type Condo
Sub Type Condo/Co-op
Listing Status Sold
Purchase Type For Sale
Square Footage 701 sqft
Price per Sqft $409
Subdivision Rittenhouse Square
MLS Listing ID PAPH2368296
Sold Date 12/19/24
Style Unit/Flat
Bedrooms 1
Full Baths 1
Condo Fees $350/mo
HOA Y/N N
Abv Grd Liv Area 701
Originating Board BRIGHT
Year Built 1900
Annual Tax Amount $3,992
Tax Year 2024
Lot Dimensions 0.00 x 0.00
Property Description
The Addison is a boutique condominium situated just three blocks from Rittenhouse Square. This charming one-bedroom, one-bathroom unit offers delightful treetop views of Addison Street, which is beautifully illuminated at night. The spacious living area features large windows, wood floors, nine-foot ceilings, and a coat closet, seamlessly flowing into an open kitchen with a breakfast bar, ample counter and cabinet space, and a pantry closet. The oversized bedroom fits a California king-sized bed and includes a generous closet. The en-suite bathroom boasts a large vanity, a shower/tub combo, and a stacked full washer/dryer with additional storage above. This unit also includes a brand new oven/range and refrigerator, and an additional 10x10 storage room in the building's lower level. Residents enjoy a rooftop deck with stunning city views, a private package room, and a bike room. The Addison's prime location in the heart of Rittenhouse offers endless dining, shopping, and recreational options, as well as convenient commuting options to CHOP, Penn, and easy access to the highway and Broad Street subway nearby.
Location
State PA
County Philadelphia
Area 19146 (19146)
Zoning RM1
Direction West
Rooms
Main Level Bedrooms 1
Interior
Hot Water Electric
Heating Central
Cooling Central A/C
Fireplace N
Heat Source Electric
Exterior
Amenities Available Elevator, Extra Storage
Water Access N
Accessibility Elevator
Garage N
Building
Story 1
Unit Features Mid-Rise 5 - 8 Floors
Sewer Public Sewer
Water Public
Architectural Style Unit/Flat
Level or Stories 1
Additional Building Above Grade, Below Grade
New Construction N
Schools
School District The School District Of Philadelphia
Others
Pets Allowed Y
HOA Fee Include Common Area Maintenance,Ext Bldg Maint,Snow Removal,Trash
Senior Community No
Tax ID 888038198
Ownership Condominium
Special Listing Condition Standard
Pets Allowed Cats OK, Dogs OK
Read Less Info
Want to know what your home might be worth? Contact us for a FREE valuation!

Our team is ready to help you sell your home for the highest possible price ASAP

Bought with Marie E Meglio • RE/MAX One Realty
"My job is to find and attract mastery-based agents to the office, protect the culture, and make sure everyone is happy! "




